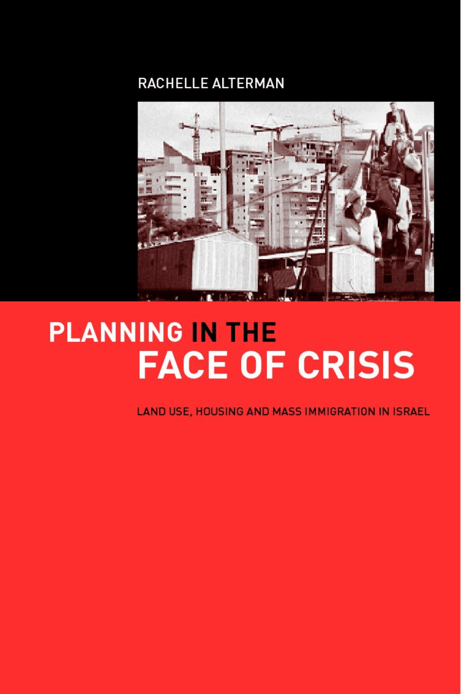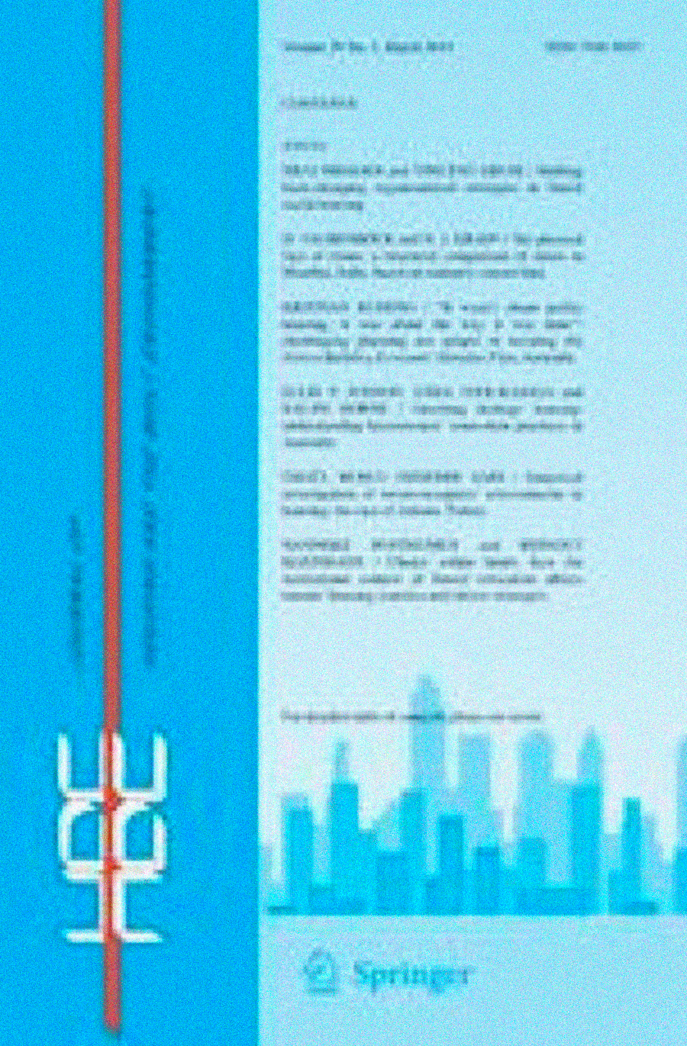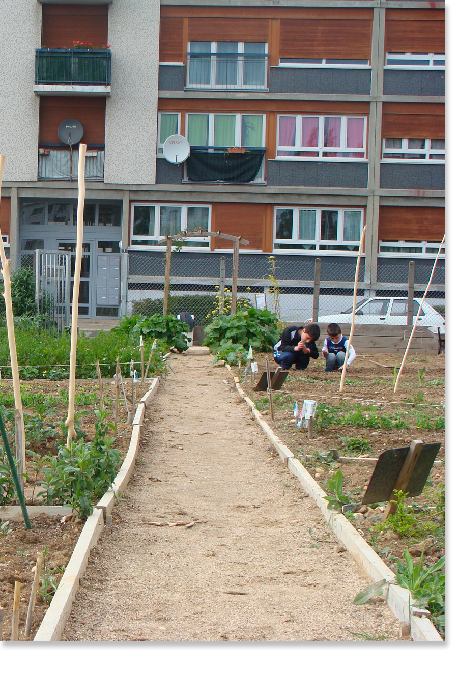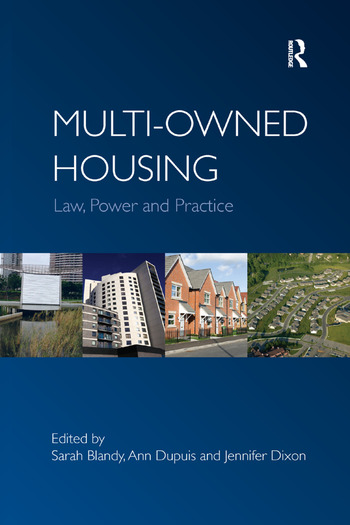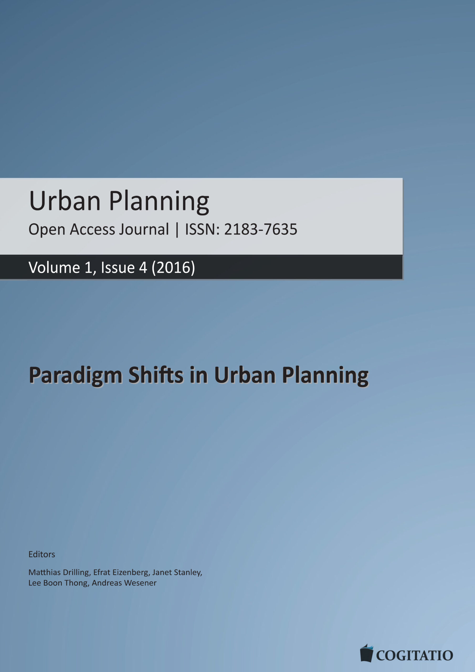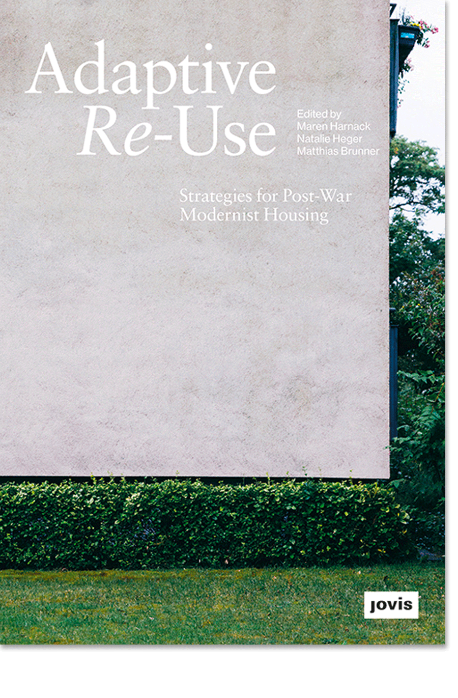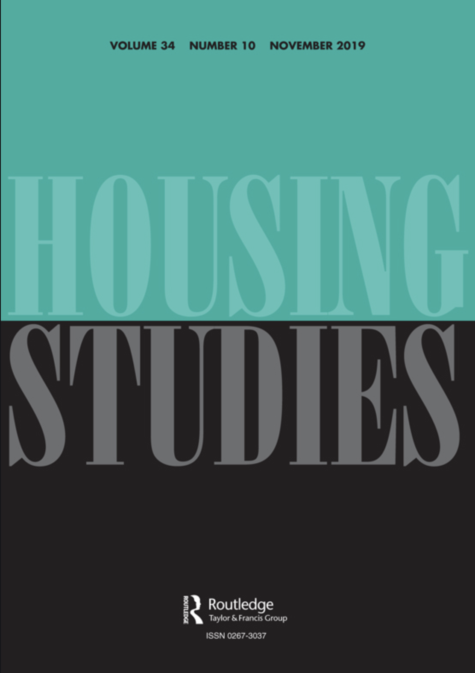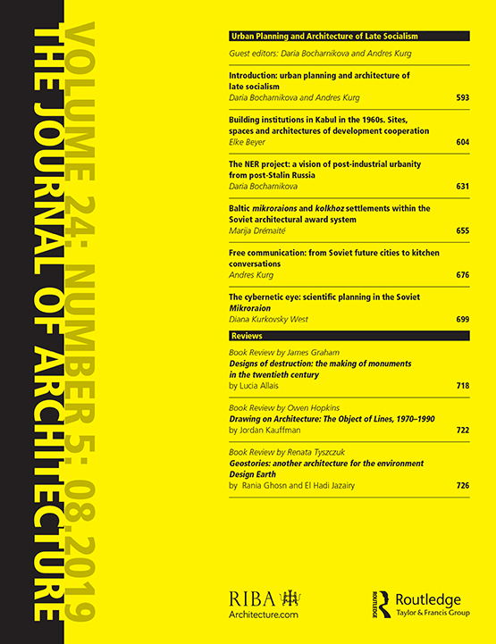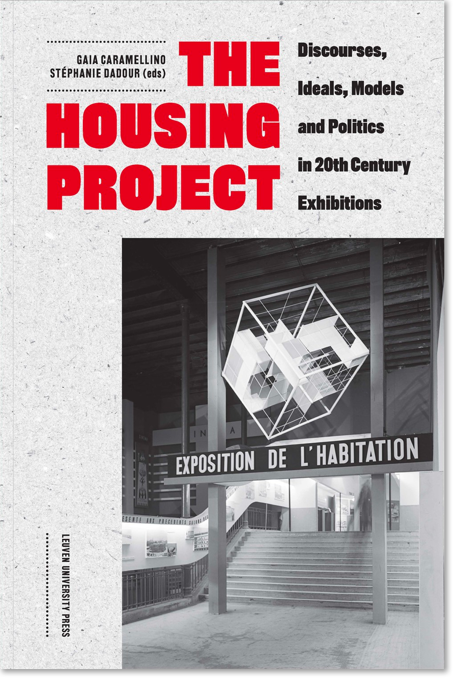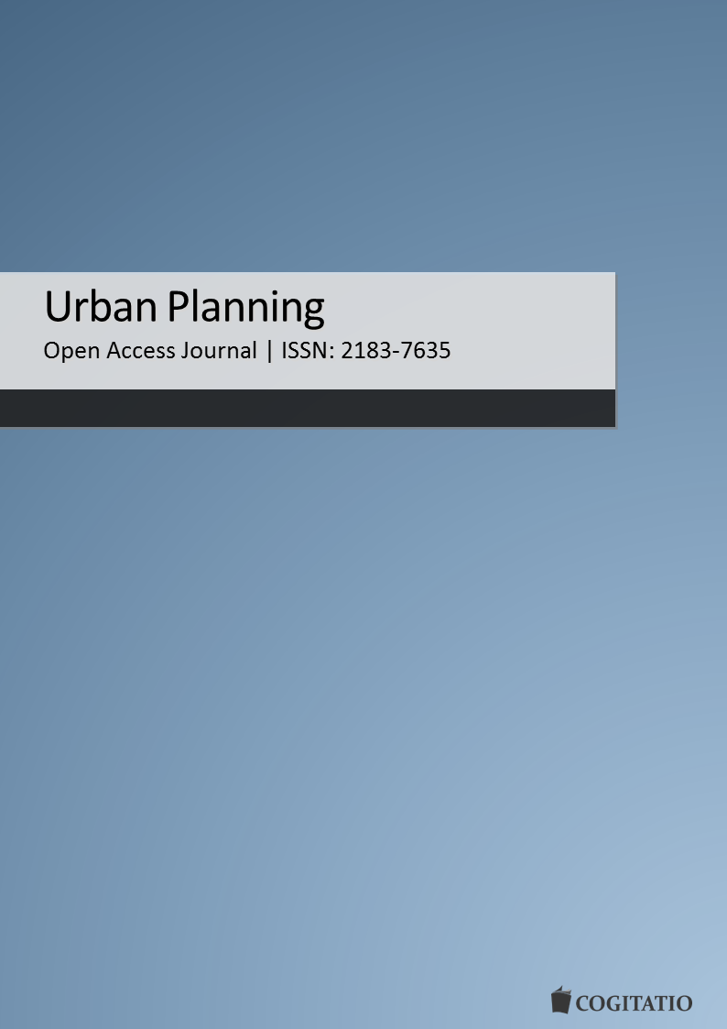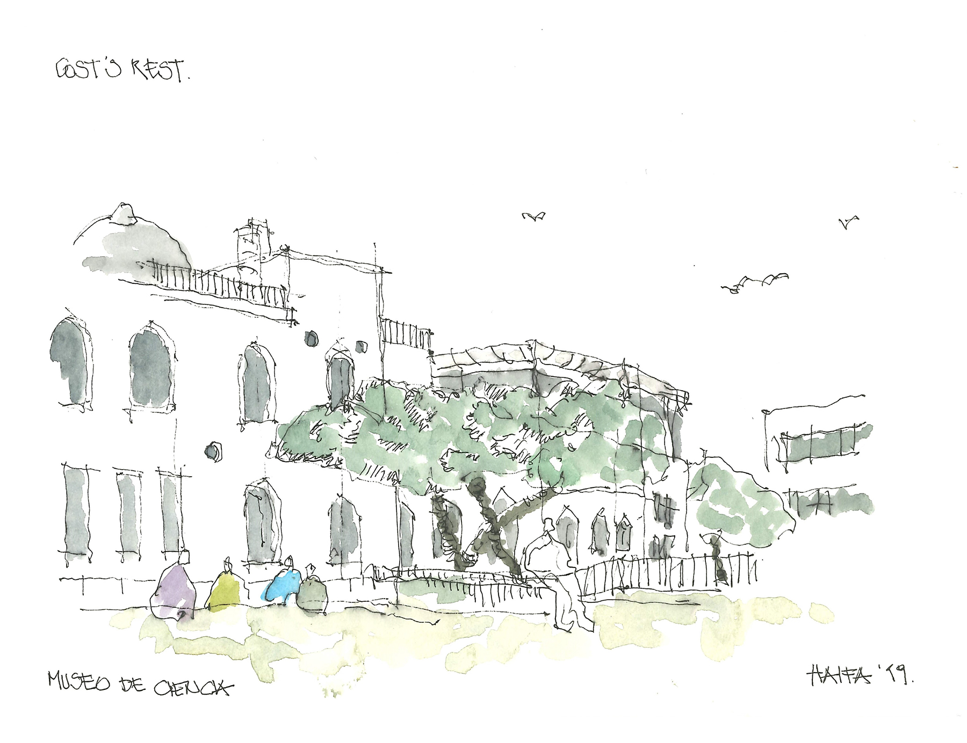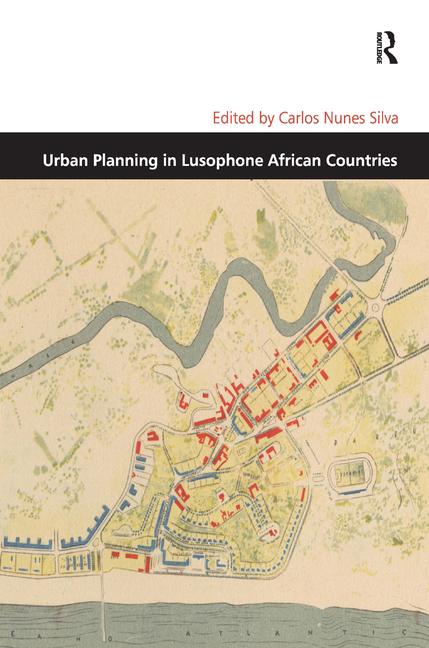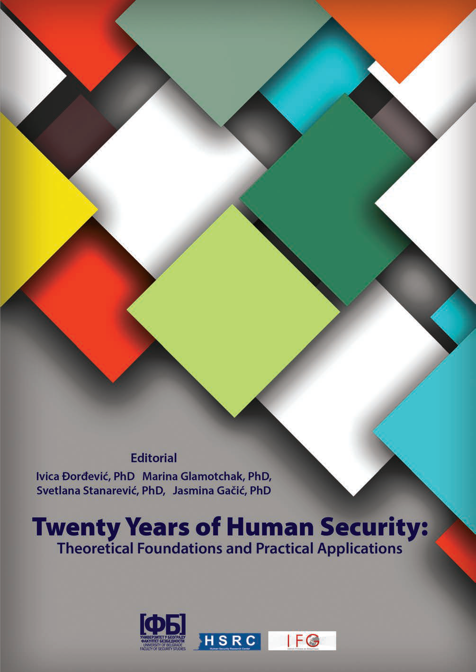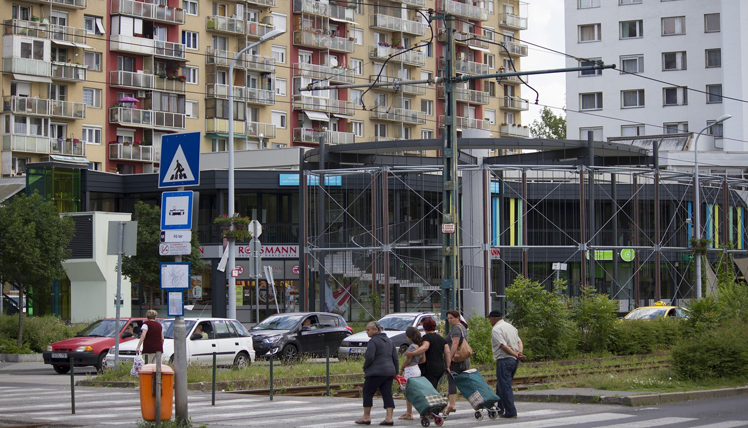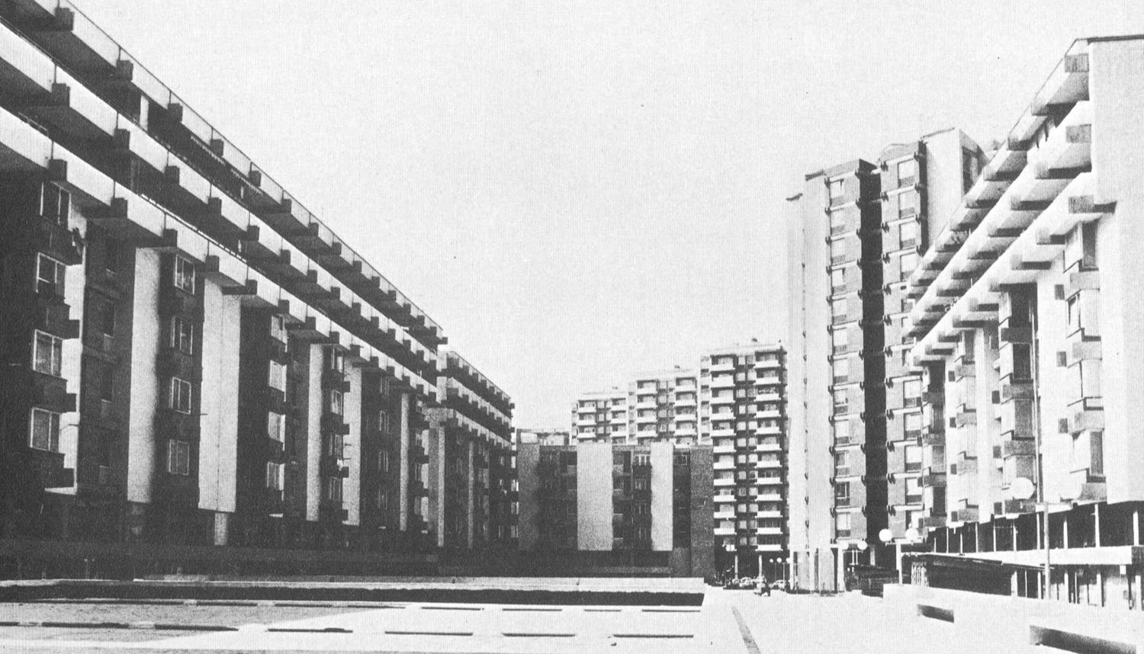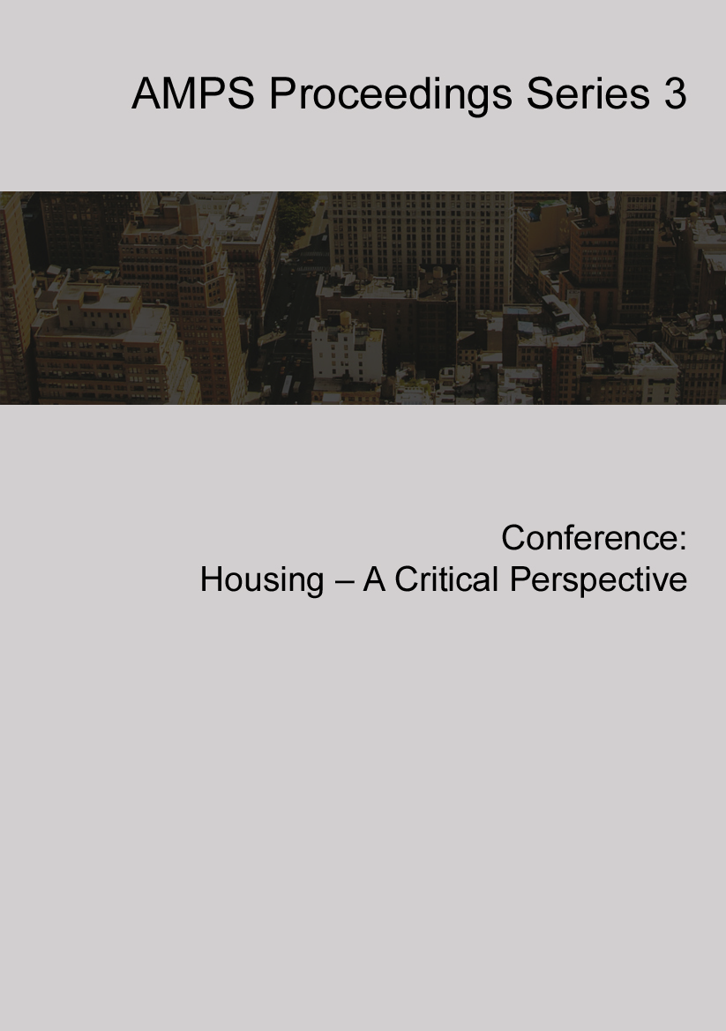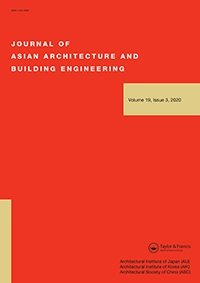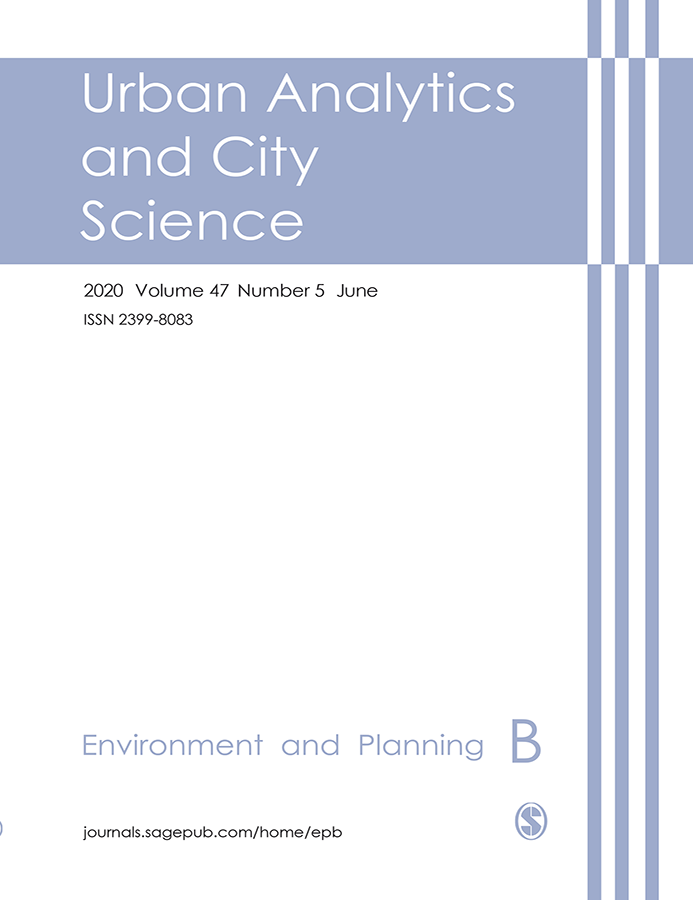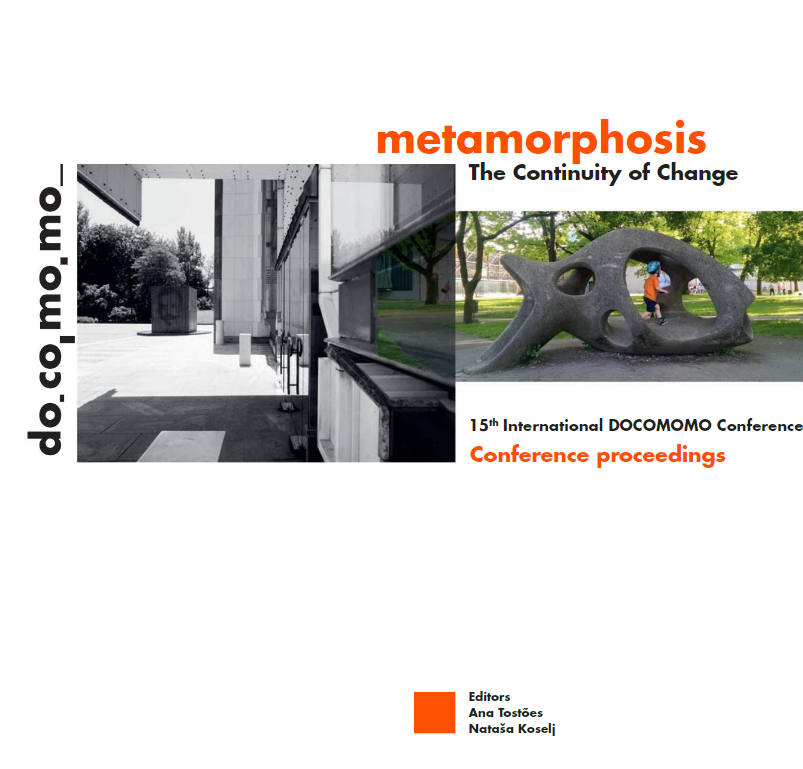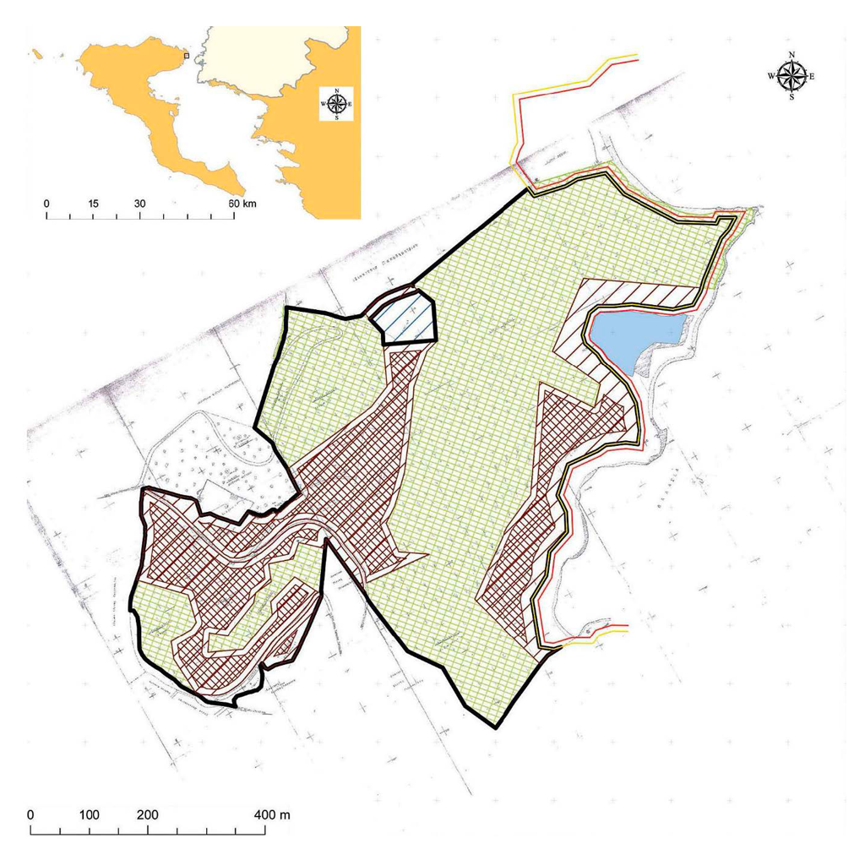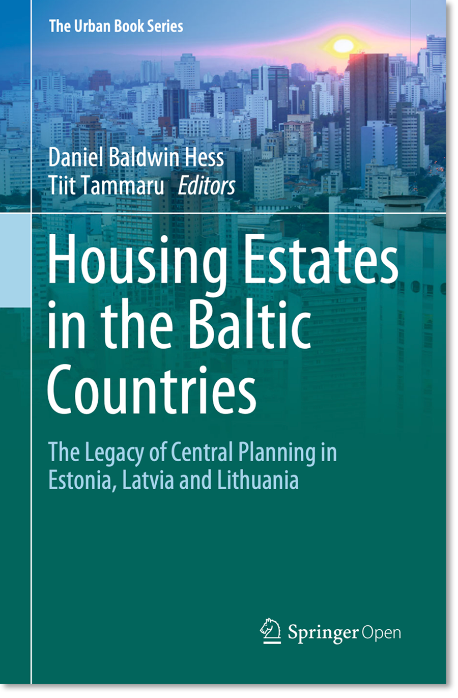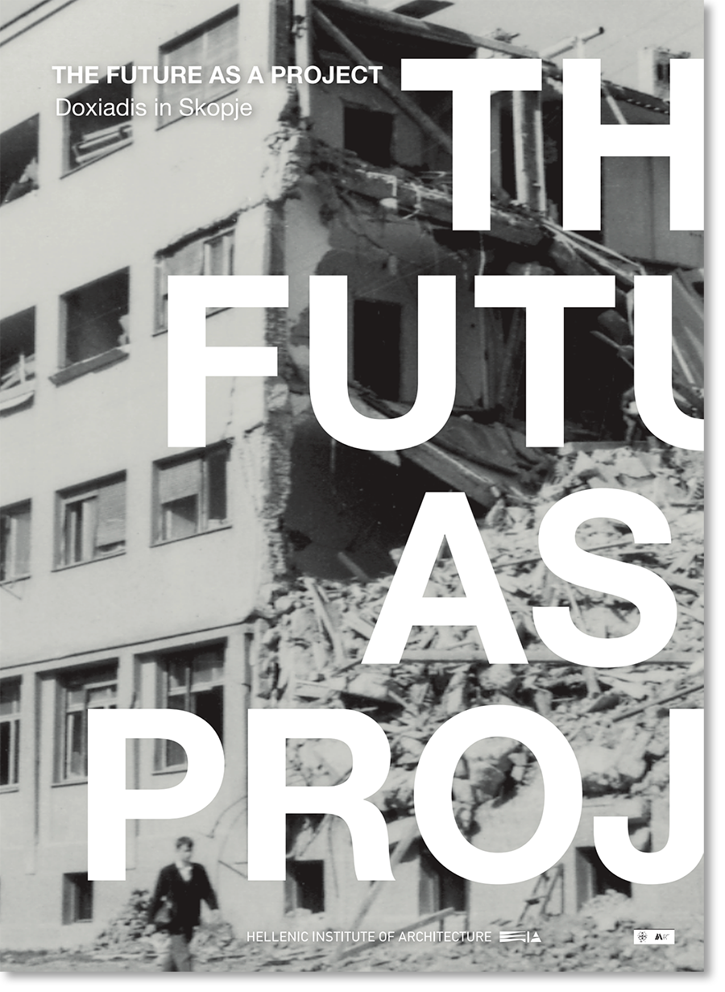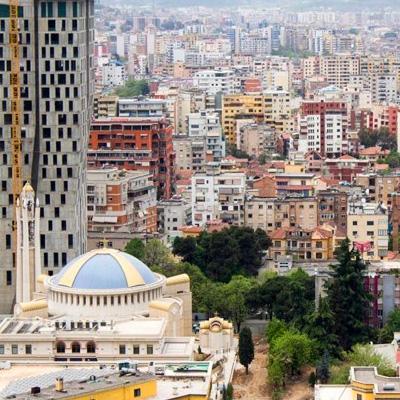Planning in the Face of Crisis from 2002
Rachelle Alterman is professor (emerita) of urban planning and law at Technion—Israel Institute of Technology and Research Fellow of the Neaman Institute for National Policy Research. She heads the Laboratory on Comparative Planning Law and Property Rights. Alterman is the founding president of the International Academic Association on Planning, Law and Property Rights. Her research interests include comparative planning law and land use regulation, comparative land policy and property rights, housing policy, and implementation of public policy. She is highly published and cited. For her pioneering contribution to the field, she was awarded Honorary Member status by the Association of European Schools of Planning (among only 6 awarded this distinction, and the only non-European), and has been selected as one of 16 global “leaders in planning thought” whose academic autobiographies have recently been published in the book “Encounters in Planning Thought” (Routledge publishers, 2017).
The book analses how Israel aligned its land, planning law and housing policies to intake the mass immigration of Soviet regime refugees/immigrants just before the collapse of the USSR and a bit afterwards. The Jewish immigrants and family members came from many parts of the former USSR – many from both Russia and Ukraine. The numeric challenge was astounding: Israel’s population at the time was 4.5 million, and the expected wave was 1.5 million –a 33% increment. (The final numbers were somewhat lower because after the Russian regime and economy stabilized, the wave declines). In retrospect, the intake and absorption of a million immigrants turned out to be very successful – certainly in term of the massive construction of housing and urban integration.
Mass housing in Lisbon: sometimes it works
Journal of Housing and the Built Environment Volume 32, pages 513–532 (2017)
Sandra Marques Pereira Graduated (1993) and PhD in Sociology at ISCTE (2010). Besides being post-doctoral researcher, she is invited professor in ISCTE. Coordinator of the WG Southern European Housing from European Network for Housing Research. Executive coordinator of FCT Research Projects (New Housing Segments and Residential Trajectories and Metropolization). Author of Casa e Mudança Social – Uma leitura das transformações da Sociedade Portuguesa através da casa (2012) e Visite o andar modelo – 30 anos de publicidade de imobiliário (2014), both from Caleidoscópio. Prize IHRU 2011 and Prize André Jordan 2012 to best PhD Thesis. Sandra Marques Pereira represents Portugal in the Management Committee of our MCMH-EU COST Action.
Unlike some European countries, high-rise housing estates have been quite neglected within the Portuguese research agenda. This is partially explained by one of its main national specificities: as many of these estates were developed by the private sector, their major target was the broad spectrum of the middle classes. Therefore, it was not identified as a research priority in the same way as social or illegal housing. Nevertheless, as an emblematic housing type of Lisbon’s suburbanisation that boomed in the (1974) Revolution period, its longitudinal study is an important tool to further knowledge of the social and urban history of contemporary Portugal. This article explores high-rise housing in Portugal (the context of its appearance, development and specificities) through the study of a paradigmatic case: Portela in the north periphery of Lisbon. This case is a contrast with the most visible trajectory of high-rise estates, marked by decay and embraced by stigma: therefore the article also focuses on analysing the factors, dynamics and indicators of its positive trajectory. Here, the analysis explores the context in which the estate developed, the social profile of its inhabitants, their perceptions of it and their daily-life practices by means of both quantitative and qualitative research methodologies.
Architecture et logement social : quels renouvellements ?
Sabrina Bresson, Yankel Fijalkow & Ioana Iosa (coord.)
“Les Cahiers de la recherche architecturale urbaine et paysagère”, 8 | 2020
Photo Crédits Sabrina Bresson, Jardin partagé en pied d’immeuble dans un quartier de la rénovation urbaine, Le Sanitas, Tours, Avril 2012.
Yankel Fijalkow represents France in the Management Committee and is the Co-leader of the Working Group 2 of MCMH-EU COST Action. Yankel Fijalkow is a Professor of Social Sciences at The National School of Architecture of Paris-Val de Seine. He is also co-director of the Research Centre on Habitat “CRH”. He began his career in operational urban planning and supported a thesis under the direction of Marcel Roncayolo (EHESS) on a socio-historical perspective of urban facts. He also taught at the university in sociology and geography planning. He conducts research at various levels on the evolution of urban policy paradigms. He is the author of Sociologie des villes (Paris : La Découverte, 2017, 5th edition).
Sabrina Bresson is a sociologist, lecturer at The National School of Architecture of Paris-Val de Seine and co-director of the Research Centre on Habitat “CRH” (UMR CNRS 7218 LAVUE). Her work analyzes social housing practices, in view of urban transformations and changes in housing design. After a thesis on architectural experiments in social housing (2010), she became interested in alternatives in housing and participated in the activities of a European research network on “Collaborative Housing”. Since 2018, she has been coordinating a research program funded by the USH and the CDC on “collaborative practices in social housing.” She recently published “Collaborative housing and social inclusion. A French perspective” in the journal Housing, Theory and Society.
Ioana Iosa is an architect, doctor of urban planning and researcher at LAA/UMR 7218 LAVUE. Since 2020, she has been a member of the steering committee of the “Housing Tomorrow” (contracted by the French Ministry of Culture), active in the cross-cutting axis “History and Memory of Actors and Processes”. From 2011 to 2012, she also conducted research on self-promotional housing, as well as, from 2016 to 2018, research for MSH Paris Nord entitled “Patrimonialization, urban renewal and sustainable city. The challenges of a district emblematic of the architectural, urban and social experiments of the 20th century: the Maladrerie in Aubervilliers. ». From 2011 to 2014, she participated in the international research program “Conflicts of memory and representation among urban heritage actors: France-Romania-Turkey” supported by several French research organizations and the New Europe College (Bucharest).
The dialogue between architecture and social housing has given rise to many experimental projects, various historical examples of which include the garden city movement, the soviet Narkomfin Building, the Karl Marx-Hof in Vienna, Le Corbusier’s Cités Radieuses or the Aillaud Tours in Nanterre, France. Like recent projects, these experiments as well as the spread of heritage awareness throughout the 20th century enriched the thinking of developers and social housing managers. Nevertheless, social housing is defined differently in every country, regardless of whether it is destined for the population’s poorest fringes or open to the middle class, whether it is financed primarily by public authorities or also by other sources, or whether it gives tenants the status of renter or owner. Social housing, often called public housing, is likewise represented differently depending on national context. It strongly contributes to urban renewal, despite being present to varying degrees throughout Europe, from 4 % in Romania to 32 % in the Netherlands. The evolution of its meanings, design, actors or populations leads to new dynamics which act upon forms of architecture, urbanism and landscape architecture as well as upon spatial construction jobs and ways of living. What do these changes signify for social housing production? Which forms of its architectural renewal are we seeing?
This current issue intersects the implications of social housing in architecture within different European, American and Asian countries with the diversity of its forms of organization. A renewal in the debate surrounding social housing architecture, along with its functions and its principal actors, is revealed as we observe a simultaneous trend within housing policies, shifting in favor of market regulation. With the emergence of new challenges (social cohesion, demographic aging, climate change, energy savings, etc.), we uncover ways to adjust supply in terms of change, local context, needs and resources. In this way, the question also arises surrounding the notion of heritage and the meaning of heritigizing 20th century housing ensembles. This is especially the case in France, where the social housing stock is among the largest in Europe.
Edited by Sarah Blandy, Jennifer Dixon and Ann Dupuis, Routledge, Chapter 5 pp. 73-90, (2010)
Professor Rachelle Alterman represents Israel in our MCMH-EU COST Action. She is professor emeritus – non retired in Urban planning and Law. She holds the David Azrieli Chair in Architecture/ Town Planning at the Technion – Israel Institute of Technology. With degrees in planning and in law, Dr. Alterman is internationally known for her numerous publications on comparative planning law, property rights, and planning theory. She is the founding president of the International Academic Association on Planning and Law and Property Rights. Among her books, published in the USA and the UK, are: Private Supply of Public Services: Real-Estate Exactions and Alternative Land Policies; Evaluating Linkage, and Beyond; Neighborhood Regeneration – an International Evaluation; National-Level Planning in Democratic Countries; Planning in the Face of Crisis; and Takings International: a Comparative Perspective on Land Use Regulations and Compensation Rights.
This chapter addresses an increasing problem caused by the intersection of two major trends in urban living. The first is the steep worldwide increase in the number of residential towers, defined here as buildings of twenty storeys or more. Although no official data are available, some estimates indicate this trend (Council on Tall Buildings and Urban Habitat 2008). The second trend is the dramatic rise in condominium ownership and other forms of homeowners’ associations. Not all the residents who belong to condominiums or other forms of homeowners’ association live in residential towers, but the combination of these two trends harbors problems. A fast-rising proportion of the world’s population is already or is expected to be living in this category of housing. An extremely challenging question concerning residential condominium towers has so far received very limited attention, namely: is there a sustainable legal-financial mechanism that can ensure their long-term maintenance so as to prevent their deterioration? In addressing that question, the chapter focuses on two dichotomized types of condominium law, referred to here as ‘simple’ and ‘enhanced’. The first type is represented by a Mediterranean country, Israel; the second by the US state of Florida. The main part of this chapter compares the degree of suitability of these two types of laws to tower housing. It concludes with a discussion of some public policy and legal instruments that may be required in order to bridge the gaps. The current financial crisis casts an additional shadow over the desirability, as a matter of public policy, of relying on tower condominiums as a mainstream part of the housing market.
Urban Planning, Vol. 1 No. 4, Pages 79–88 (2016)
Byron Ioannou represents Cyprus in the Management Committee and is a member of the Working Group 3 of MCMH-EU COST Action. He studied Architecture (Dip. Eng.) and Urban & Regional Planning (MSc and PhD) at the National Technical University of Athens. He has also studied Planning Law (PG Cert) at Leeds Beckett University. He has an extended professional and research experience in planning, built environment and development issues. He is a member of ETEK (CY), TEE (GR) and the Royal Institute of Town Planners (UK). His current research focuses on development plans and regulation processes, planning law and inclusive urban development, environmental aspects of urban development, urban green, density and sprawl.
The paper studies the evolution of early suburban neighbourhoods in the context of the post-colonial urban development and planning. The Planning Report of the colonial Government of Cyprus in 1959 examines the foundations of urban development in Cyprus and at the same time implies a surprisingly sustainable vision for the future of planning. Despite this early intentions and guidance, the urban districts developed far from being sustainable under widely accepted criteria and indicators (participation, effectiveness of planning and development control, sprawl, character and identity, green). The basic hypothesis is that planning has proved insufficient in providing rational urban development. The paper outlines the roots of the planning shortcomings during the last fifty years. British perceptions on planning of the first half of the 20th century influenced the 1959 Report, which affected, in turns, the legislation which followed. It is explained why development constrains and land market restrictions prevented the implementation of rational key ideas, and sustainable visions throughout the years. The paper concludes in attempting to visualize these dynamic processes at the early suburban neighbourhoods and measure distortions on densities, green spaces and layouts by taking an early suburban district as a case study.
Adaptive Re-Use
Strategies for Post-War Modernist Housing
Maren Harnack / Natalie Heger / Matthias Brunner (eds.)
Maren Harnack represents Germany in our MCMH-EU COST Action and is a member of the Working Group 3. Maren Harnack is an architect, urban planner and professor for urban design at Frankfurt University of Applied Sciences. She studied architecture, urban design and social sciences in Stuttgart, Delft and London. In 2011, she published her Ph.D. dissertation Rückkehr der Wohnmaschinen. Sozialer Wohnungsbau und Gentrifizierung in London. In 2018, she and her colleagues founded the Post-War Modernist Housing Research Lab at Frankfurt UAS. Her research evolves around large scale housing in Western Europe.
Natalie Heger is an architect and postdoc at the Post-War Modernist Housing Research Lab at Frankfurt University of Applied Sciences. She is co-founder of the interdisciplinary cooperative u Lab, Studio für Stadt und Raumprozesse. She studied architecture in Berlin and Barcelona. She taught and researched for over ten years at the University of Kassel’s faculty of Architecture, Urban Planning and Landscape Planning. Her work focuses on Housing, processes in planning and methods of architectural design.
Matthias Brunner is a scientific collaborator at the Post-War Modernist Housing Research Lab at the Frankfurt University of Applied Sciences and teaches at the Institute for the History and Theory of Art and Architecture at the Academy of Architecture, Mendrisio, Switzerland. In 2016, he was awarded a doctorate for his dissertation ‘Essential Sensations. Richard Neutra und das Licht’. Following his studies in architecture at ETH Zürich and the University of Strathclyde, Glasgow, he has worked for several architectural practices.
In prosperous regions, housing markets are under significant pressure. With the focus on preserving land and developing brownfield sites, post-war housing estates are being earmarked for densification, as their density is perceived as rather low and the ownership is often concentrated in the hands of only a few publicly owned housing associations. In this setting, post-war estates are in danger of losing their characteristic spatial structures and landscaping. Adaptive Re-Use discusses strategies for the development of post-war housing by referring to European case studies from the period of 1945 to 1975. The contributions in this edited volume show how housing estates from different European countries are listed and preserved, and how architectural fabric can be adapted to meet today’s needs.
Governing comfort in France: from hygienism to sustainable housing XXth–XXIst century
Housing Studies, 34 (6), pp. 1021-1036 (2019)
Yankel Fijalkow represents France in the Management Committee and is the Co-leader of the Working Group 2 of MCMH-EU COST Action. Yankel Fijalkow is a Professor of Social Sciences at The National School of Architecture of Paris-Val de Seine. He is also co-director of the Research Centre on Habitat “CRH”. He began his career in operational urban planning and supported a thesis under the direction of Marcel Roncayolo (EHESS) on a socio-historical perspective of urban facts. He also taught at the university in sociology and geography planning. He conducts research at various levels on the evolution of urban policy paradigms. He is the author of Sociologie des villes (Paris : La Découverte, 2017, 5th edition).
This article intends to present the notion of comfort as a central element in housing policies. Comfort is liable to an analysis in terms of governance and enrichment of the Housing Regimes theory. Thereby it develops in the first part a socio-historical analysis of housing standards production patterns in France from the 19th century to current day. It distinguishes the hygienist period, the modernist period and the environmental period. For the latter, it shows how private and institutional stakeholders operate. In the second part it analyses the results of a qualitative and quantitative survey of one thousand French homeowners. It reveals the various acceptations of the notion of comfort and the diverse integration of the energy conservation targets in practices. A new social differentiation appears through the capabilities to use new technologies and control the environment.
Keywords: Comfort, housing policy, standards, energy saving, housing practices
Baltic mikroraions and kolkhoz settlements within the Soviet architectural award system
The Journal of Architecture, 24 (5), pp. 655-675 (2019)
Marija Drėmaitė represents Lithuania in the Management Committee and is a member of the Working Group 2 of MCMH-EU COST Action. Marija Drėmaitė is a Professor at Vilnius University, Faculty of History. She holds a PhD in the history of architecture (2006). Her research is focused on the 20th century architecture, industrial culture and heritage. She is the author of Baltic Modernism: Architecture and Housing in Soviet Lithuania (Berlin: DOM Publishers, 2017), and editor of Architecture of Optimism: The Kaunas Phenomenon, 1918–1940 (Vilnius: Lapas, 2018). Currently she is working on a monograph about residential architecture in Soviet Lithuania and leads an expert group for the nomination of Kaunas Modernist Architecture to the UNESCO World Heritage List.
The article examines the environmental qualities perceived by ageing populations in suburban low-density and car-oriented neighbourhoods in comparison to more dense and central areas. The study focuses on Nicosia, Cyprus, a city that suffers from extended sprawl and car dependency in almost every urban district. The aim of the article is to investigate how older adults perceive and evaluate their place of residence and if this assessment relates to the suburban or the city centre profile of their neighbourhoods. For this reason, the study takes five residential districts, two central and three suburban areas, as case studies. Each of the selected residential districts performs differently in terms of percentage of the population over the age of 65; scale and street layout; adequacy in supporting land uses; building density; distance from the city centre and public space availability and condition. The almost exclusive use of private cars, as the main transportation mode is a common feature of all older adults interviewed in these areas. The older adults’ perceptions of place are assessed through the Place Standard (PS), a simple recently awarded framework which structures conversations about place in regard to its physical elements as well as its social composition. PS is used as an interview tool, which allows the mapping/visualization of qualitative data. Qualitative in-depth interviews conclude to an evaluation of fourteen aspects that outline a residential district profile from mobility to green and urban image attractiveness, and from facilities to social contact and safety, covering almost every aspect of daily life. The article concludes that the neighbourhood assessment from older residents varies depending on the nature of the suburban neighbourhood. Density, layout and distance from the city centre matter according to the participants’ evaluation and there is a clear preference towards suburban low-density areas.
The Housing Project. Discourses, Ideals, Models and Politics in 20th Century Exhibitions
Edited by Gaia Caramellino and Stéphanie Dadour
Gaia Caramellino is assistant professor in History of Architecture at the Politecnico di Milano, where she teaches History and Theory of Architecture and Urban History. Her work investigates the history of housing forms, practices, cultures, policies and theories over the 20thcentury, with a particular attention devoted to the study of the ordinary residential landscape, the methodology in the historical research on housing and the study of terminology. She has been the national coordinator of the research project “Architecture for the middle-classes in Italy, 1950s-1970s” (funded by the MiuR, 2010-2014) and she is the co-organizer of the research program “Re-theorizing the Architecture of Housing” (2019-2020). She is involved as vice-chair in the COST Action “MCMH_EU, European Middle-Class Mass Housing” and as co-organizer of the “Interest Group on Housing”, promoted by the EAHN. She was invited as guest editor for several special issues. Among her books are Europe meets America. William Lescaze, architect of modern housing (2016) and Explorations in the middle-class city. Torino, 1945-1980 (co-authored, with F. De Pieri and C. Renzoni, 2015). She co-edited the books The Housing Project. (with S. Dadour, 2020), Post-war Middle-class Housing. Model Construction and Change(with F. Zanfi, 2015), and Storie di Case. Abitare l’Italia del boom (2013, with F. De Pieri et al.).
The role and impact of housing exhibitions in architectural culture
Throughout the twentieth century housing displays have proven to be a singular genre of architectural and design exhibitions. By crossing geographies and adopting multiple scales of observation – from domestic space to urban visions – this volume investigates a set of unexplored events devoted to housing and dwelling, organised by technical, professional, cultural or governmental institutions from the interwar years to the Cold War. The book offers a first critical assessment of twentieth-century housing exhibits and explores the role of exhibitions in the codification of notions of domesticity, social models, policies, and architectural and urban discourse. At the intersection of housing studies and the history of exhibitions, The Housing Project not only offers a novel angle on architectural history but also enriches scholarly perspectives in urban studies, cultural and media history, design, and consumption studies. [+] read more
Ageing in Suburban Neighbourhoods: Planning, Densities and Place Assessment
Urban Planning, 2019, Volume 4, Issue 2, Pages 18–30
Byron Ioannou studied Architecture (Dip. Eng.) and Urban & Regional Planning (MSc and PhD) at the National Technical University of Athens. He has also studied Planning Law (PG Cert) at Leeds Beckett University. He has an extended professional and research experience in planning, built environment and development issues. He is a member of ETEK (CY), TEE (GR) and the Royal Institute of Town Planners (UK). His current research focuses on development plans and regulation processes, planning law and inclusive urban development, environmental aspects of urban development, urban green, density and sprawl. He represents Cyprus in the Management Committee and is a member of the Working Group 3 of MCMH-EU COST Action.
The article examines the environmental qualities perceived by ageing populations in suburban low-density and car-oriented neighbourhoods in comparison to more dense and central areas. The study focuses on Nicosia, Cyprus, a city that suffers from extended sprawl and car dependency in almost every urban district. The aim of the article is to investigate how older adults perceive and evaluate their place of residence and if this assessment relates to the suburban or the city centre profile of their neighbourhoods. For this reason, the study takes five residential districts, two central and three suburban areas, as case studies. Each of the selected residential districts performs differently in terms of percentage of the population over the age of 65; scale and street layout; adequacy in supporting land uses; building density; distance from the city centre and public space availability and condition. The almost exclusive use of private cars, as the main transportation mode is a common feature of all older adults interviewed in these areas. The older adults’ perceptions of place are assessed through the Place Standard (PS), a simple recently awarded framework which structures conversations about place in regard to its physical elements as well as its social composition. PS is used as an interview tool, which allows the mapping/visualization of qualitative data. Qualitative in-depth interviews conclude to an evaluation of fourteen aspects that outline a residential district profile from mobility to green and urban image attractiveness, and from facilities to social contact and safety, covering almost every aspect of daily life. The article concludes that the neighbourhood assessment from older residents varies depending on the nature of the suburban neighbourhood. Density, layout and distance from the city centre matter according to the participants’ evaluation and there is a clear preference towards suburban low-density areas.
The film “Architecture in times of COVID19” was made from a selection of 75 testimonials from 1st year students of the Interior Architecture course of the Faculty of Architecture of the University of Lisbon (FAUL) during the “Culture of Architecture and City” classes taught online.
Since 2017, when I started teaching at FAUL, I have coordinated this curricular unit. But it was the first time that we resorted to film support to produce statements on the different ways of apprehending architecture.
The objectives of “Culture of Architecture and City” include a process of initiation into the profession of architect through experimentation with works and built environments, reading reference works, attending conferences and exhibitions.
Precluded from making these “trips” in the construction of their “imaginary museums”, the students sought other forms of communication during the pandemic. These testimonies represent their creativity and willingness to learn. Architecture requires vocation and commitment, but above all love for the profession, as these five students exemplify.
Ana Vaz Milheiro. Chair of the current Cost Action. Assistant Professor with Aggregation at the Faculty of Architecture at University of Lisbon. Associate researcher at DINÂMIA’CET-IUL and researcher at African Studies Center at University of Porto. PhD (2004) in Architecture and Urbanism from the University of São Paulo, Brazil. Principal Investigator of several research projects focused on architecture and urban planning issues in the former Portuguese colonial African countries and middle-class housing, financed by the Foundation for Science and Technology (Portugal), including the ongoing project “Middle-Class Mass Housing in Europe, Africa and Asia”. Author of “A Construção do Brasil – Relações com a Cultura Arquitectónica Portuguesa” (2005), “Nos Trópicos sem Le Corbusier – Arquitectura Luso-Africana no Estado Novo” (2012), awarded with the art and architecture critic and essayist prize by the Portuguese Section of AICA/ Fundação Carmona e Costa (2013), and “African Colonial Architectures – At the end of the ‘Portuguese Empire’” (2017). IIAS Fellow (Israel Institute for Advanced Studies, Hebrew University of Jerusalem), from the research group “Re-Theorizing Housing as Architecture Research” (2019-20) and Fellow Researcher at University of São Paulo (2018, funded by FAPESP – São Paulo, Brazil). Invited researcher at Ghent University (2015-16).
Notes and drawings: MCMH-EU Haifa Meeting - November 2019
Roberto Goycoolea Prado. Architect, State Technical University (Chile, 1983). Dr Architect, Polytechnic University, Madrid (1992). Academic experience: Coordinator of the International Architecture and Urbanism Doctorate. (México-Spain, 1994-98) Founder (1994) and Dean of the Architecture School, at University of Alcalá (1999-2004). Since 1999, Titular Professor of Architectural Analysis and director of the research group Modernidad Ignorada. Main line of investigation: conception and perception of the inhabitable space and social housing. MC Substitute for Spain and member of Working Group 3 in the MCMH-EU COST Action.
Modern Colonial: The Urban-Architectural Laboratory of Luanda
Inês Lima Rodrigues. Architect and researcher, PhD on Architectural Projects (ESTAB, Barcelona) in the field of Portuguese modern collective housing, with recognized merit as the “Premi Extraordinari Doctorat 2013-14”. She has published articles in journals and book chapters and participates in national and international conferences, promoting the spread of Portuguese influenced heritage. She participated in international funded projects in Spain and Portugal that allowed in-depth research on Modern Architecture. She is currently Member and researcher of DINÂMIA’CET-IUL, and she is developing a postdoctoral research on the Modern Movement in Sub-Saharan Africa and the Portuguese-Angolan tropical architecture. She is Co-Coordinator of the Research Project: “Middle-Class Mass Housing in Europe, Africa and Asia”, funded by the FCT. She collaborated in the MoU contents of COST Action Approved “MCMH-EU”, and was appointed as the leader of the Working Group 1: “Documenting the MCMH”. She carries out Architectural project practice as a parallel activity to research, complementing the knowledge and the relationship between both areas.
The main goal of this chapter is to examine the urban proposals for Luanda and the architecture produced in the field of collective housing during tine modern period. The modem period, although relatively short, was marked by intense planning and architectural activity and occurred at the same time as the Portuguese dictatorship regime known as Estado Novo. The social condition that led to massive migration towards the city of Luanda, the relationships with the local population as well as the natural characteristics of Luanda were responsible for the specific conditions that made possible the development of a city in the capital of Angola that is unique worldwide. The period covered by this chapter starts in the 1940s and ends in l 974, the year of April’s Revolution in mainland Portugal that made possible the independence of Angola in 1975. The choice of this time period is directly related to the importance that urban dynamics has bad in the Angolan territory, when compared with the previous half-century, a period marked by relative neglect towards the colonies by· the government in the metropolis.
Nevena Novakovic & Aleksandra Djukic
Nevena Novaković is an architect. She works as an Assistant Professor at the University of Banja Luka (Bosnia and Herzegovina), Faculty of Architecture, Civil Engineering and Geodesy, where she teaches courses in the field of urban design and urban design theory. Nevena graduated at the same Faculty at the Department of Architecture in 2003 and gained her doctorate at the University of Belgrade (Serbia), Faculty of Architecture, in 2014. She was a visiting scholar at the University of Michigan in 2008 and the University of Glasgow in 2018. During 2015 she was appointed as a Vice-Dean for Scientific Research at the Faculty of Architecture, Civil Engineering and Geodesy. Her research and scholarship focuses on urban form theory, social issues of urban form and collective housing. Nevena coordinated and participated in several international research and academic projects. She is a representative of the Bosnia and Hercegovina in the COST Action MCMH-EU and WG2 member.
This paper points out the relationship between urban form characteristics and social behaviour in public open space of public housing neighbourhoods in the context of safety and security issues. It is based on theoretical assumptions according to which the organization of space and its physical characteristics influence the relationship between people, their activities and ideas. The spatial configuration of neighbourhoods and their public space can affect the individual and collective patterns of their daily use which support local community identity and its integration into the global system of a city. At the same time it can be a generator of urban segregation and experience of insecurity.
The paper is a brief overview of several urban theories as critical rethinking of spatial and social basis of the concept of the neighbourhood unit. These theories are dealing with the relations between urban form and forms of sociability, at the same time concerning the safety issue of neighbourhoods and public spaces. Analytical concepts of these theories of urban heterogeneity and configurational characteristics of the space are often used in contemporary urban studies as a tool to measure the spatial performativity in the context of safety problems. Patterns of human copresence, spontaneous surveillance and mixing of residents and strangers, who can be supported and generated through the configuration of urban structures, are considered as the mediators of experience of safety. Pointing out the safety issue in these theories, the argument of this paper is that urban form can be considered as a useful instrument for achievement of individual and community safety.
Tamás Egedy, Dr. habil. in Geography, urban geographer, senior research fellow at the Geographical Research Institute of the Research Centre for Astronomy and Earth Sciences, and associate professor at the Budapest Business School of the University of Applied Sciences. His research activities are in the field of urban regeneration and the situation of high-rise housing estates in Hungary. His current research focuses on the environmental impacts of urban regeneration and residential mobility in Hungary and on the socio-economic competitiveness of Hungarian cities. He already supervised several national research projects financed by the National Research, Development and Innovation Office and participated in different international projects (e.g. NEHOM, GREENKEYS, ACRE). Tamas Egedy is a member of WG2 dealing with conceptual issues for MCMH analyses. Within the working group his responsibilities are in the field of assembling and selection of existing data and research with methodological approaches on MCMH, mapping different approaches on MCMH, and organising specific workshops during the project.
Melinda Benkő (Ph.D. and habilitation in Architecture) is an Architect specialized in Urban Design. She is presently an Associate Professor at the Department of Urban Planning and Design, Faculty of Architecture, Budapest University of Technology and Economics, Hungary, which she headed between 2012-2019. Her research, academic, and professional activities focus on contemporary urban design theory and practice related to urban form and space usage. Ms. Benkő was the recipient of various grants: Bolyai Grant of the Hungarian Academy of Sciences (2009-2012 and 2013-2016), French State Grant (1990-91, 2013), and the Fulbright Grant (2020 Spring) to pursue research at the University of Illinois at Chicago. She represents Hungary in the Management Committee and is a member of the Working Group 3 in the MCMH-EU COST Action.
Similar to other post-socialist countries and cities of Central and Eastern Europe, housing estates became dominant features of the urban structure in Hungary and Budapest after World War II. Considering the number and size of housing estates Hungary has an intermediate position among European countries. The share of the population living in housing estates is around 20 percent in Hungary, and ca. 30 percent in Budapest. Housing estates in Hungary and Budapest generally provide home for lower-middle class strata. Mass housing neighbourhoods realized during the state socialism could be categorised by the time of their construction and these so-called housing estate generations have followed distinct trajectories after the change of the regime in 1989. However, long-term attention to the destiny of housing estates first attempts to renew the complex physical environment of housing estates date back to the late 1980s. After the privatisation process, the national panel program started in 2001, focused on the technical renovation by buildings, several municipalities realized public space renewal projects and, in some cases, EU fund facilitated integrated social regeneration programs. Despite the negative socio-economic tendencies current market trends can give rise to optimism on the future development of large housing estates. Sustainable demand is justified by housing market data and steadily growing dwelling prices since 2014.
The presentation gives a comprehensive analysis on historical, architectural, and socio-economic development of large housing estates in Hungary and Budapest, then proposes two theoretical matrixes for further research and practice related to renewal. First, introducing three different scales – city, neighborhood and building – with their subcategories to recognize the effects of the changing socio-economic conditions on the built context and indicate problem-oriented locally minded interventions. Second, categorizing the relationship between the policy of intervention and the site of intervention, to make understand the background of the changing physical environment. This general approach could be discussed, developed, and maybe used in the future.
Experimental and numerical modelling of thermal performance of a residential building in Belgrade
Biljana Vučićević , Valentina Turanjanin, Vukman Bakić, Marina Jovanović & Žana Stevanović
Thermal Science, Volume 13, Issue 4, Pages: 245-252 (2009)
Žana Stevanović is a Doctor of Science in mechanical engineering, researcher assistant professor at the Institute of Nuclear Sciences Vinca in Belgrade and technical assessor. She works on projects in the field of building and thermal environment and renewable energy (FP7, Tempus, DAAD, MARIA CUIRIE, SINPHONIE, PURGE, SEARCH2 ). She is invited lecturer for DAAD(Sustainable pact for Southeast of Europe) and “Energy passport for residential buildings according to recommendation of an EU standard regulations”at Chamber of engineer Republic of Serbia. She is on project MCMH-EU in a function as an MC member of Serbia task force WG1. Her role is to identify problems of climate change in residential sectors and thermal comfort among residents in area of different ethical backgrounds and age difference among cases of high density residential area.
The main objective of this paper is to evaluate simulation of thermal performance of a residential 4 floors high building placed in the suburb of Belgrade (ground and 3 upper floors) with it’s total surface area of 1410 m2. It’s supplied with liquid petroleum gas storage tank as a fuel reservoir since there is automatic gas boiler in each apartment. Measurements have been carried out in first floor apartment (68 m2 heating area) in heating season period. Measured parameters are: inside and outside air temperature and U-value of apartment envelope. Weather data is obtained by using METEONORM, the software package for climatic data calculation based on last 10 years measurements. TRNSYS 16 has been used as the simulation tool. The behavior of the building in terms of heating loads for climate on a daily and monthly basis in heating season is investigated. The calculations show possibility for saving energy by optimization inside temperature during different gas boiler working regimes.
Dr Dejana Nedučin is an architect and urban planner who holds a PhD from the Faculty of Technical Sciences (FTS), University of Novi Sad, Serbia. She is currently an associate professor at the Department of Architecture and Urban Planning, FTS. Previously, she worked at the Vojvodina Investment Promotion Fund (Novi Sad) and two architectural firms – INVI (São Paulo, Brazil) and Synthesis Quatro (Novi Sad). Dr Nedučin participates as a researcher in the project “Optimization of Architectural and Urban Planning Design in Function of Sustainable Development in Serbia”, funded by the Serbian Ministry of Education, Science and Technological Development. She published papers in leading international and national academic journals (e.g. Cities, Technical Gazette, Pollack Periodica, Spatium, Facta Universitatis), conference proceedings and thematic monographs, and took part with her work in international design exhibitions in New York and Novi Sad. Fields of interest: socialist city and post-socialist urban transformation. She is the MC substitute (Novi Sad, Serbia) and participates in the Working Groups 1 and 3 of the MCMH-EU COST Action.
Dr Milena Krkljes, associate professor and chief of Bachelor studies of Architecture at the Department of Architecture and Urban Planning, Faculty of Technical Sciences, University of Novi Sad. She holds PhD in the field of Architecture and Urban Planning from the University of Novi Sad (Serbia). She has been teaching, since 2003, through various courses in the field of architecture and urban design, landscape design, theory and critics in architecture and also supervising final thesis on all study levels (bachelor, master and PhD). She has participated in several national projects (“Optimization of architectural and urban planning and design in the course of sustainable development in Serbia” funded by the Ministry of Education, Science and Technological Development; “Redefining models and types of public spaces and promotion strategies of their restoration and use of the spatial and urban planning and design” funded by the Ministry of Science and Technological Development; “Building a low-energy natural materials on the basis of the country” funded by the Ministry of Science and Environmental Protection) and international projects (Interreg Danube Transnational Programme DTP 1-1-249-2.2 DANUrB – Danube Urban Brand – a regional network building through tourism and education to strengthen the “Danube” cultural identity and solidarity, institutional project manager; Tempus project “Development and Implementation of Courses for Technicians and Theatre Stage Managers”; Tempus project “Competences and Learning Outcomes in Architecture – The CARDS Countries experience”; CEEPUS project: The Urban Innovations Network). She is author or co-author of more than 70 scientific papers, published in national and international scientific journals, monographic chapters and presented at international and national scientific conferences. Dr Krkljes is also active as a Board member for Courses and a Board member for Science and International Cooperation at the Faculty of Technical Sciences, as well as a Board member for the prestigious Ranko Radovic Award for Architecture in Serbia. She is the MC (Novi Sad, Serbia) and participates in the Working Groups 1 and 3 of the MCMH-EU COST Action.
In the socialist times, large housing estates in the Central and East European (CEE) cities were praised for effectively resolving the housing crisis, providing good and homogenous housing conditions at reasonable costs and enabling rapid urbanization. Following the collapse of communism, they have met with various consequences of low-cost construction based on prefabrication, lack of repair and upgrading investments and neglected or deferred maintenance, and the Western experience drew attention to the socio-economic outcomes of further physical downgrading. As the flats located in these estates make up almost half of the total urban housing stock in the CEE region, thus having a significant impact on the overall housing quality, this paper discusses the post-socialist context of development of these estates based on the existing literature and an interdisciplinary analytical approach, with an emphasis on their rehabilitation. The research questions relate to the problems they have been affected by, mechanisms and methods of interventions and multifaceted differences between the CEE and West European estates. The aim of the paper is to analyse the development and rehabilitation challenges that these estates have encountered during post-socialism and thus join the discussion on future prospects and feasible and sustainable upgrading related policies and programmes.
Jasmina Siljanoska works at the Faculty of Architecture of the Ss. Cyril and Methodius University in Skopje as Professor of Urban Plannig and Design. Graduated from the Faculty of Architecture in Skopje, master of science degree received from Faculty of Architecture in Zagreb, Croatia, and PhD degree from the Faculty of Architecture in Skopje. Has followed academic programmes at the State University of Arizona, College of Architecture and Environmental Development and at the University of Cambridge, School of Architecture and the Martin Centre for Architectural and Urban Studies. Her interest is focused on theory and history of urban and housing development and planning. Has been a member of numerous scientific and organizational boards of international conferences, of two TEMPUS projects and two COST Actions: Cities Re-growing Smaller and People Friendly Cities in a Data Rich World. Currently she is a MC and WG1 and WG 2 member of the COST Action MCMH-EU as a representative of the RN Macedonia.
Vlatko P. Korobar has graduated from the Faculty of Architecture in Skopje; MA in Planning at the Faculty of Geography in Skopje; PhD degree from the Faculty of Architecture in Skopje; Has followed academic programmes at the University of Liverpool and the University of Cambridge.Works at the Ss. Cyril and Methodius University, Faculty of Architecture in Skopje as Professor of Urban Planning and Design. His research interests are related to planning education, planning methodology and housing. Has organised and participated in numerous conferences at home and abroad. Has coordinated projects on restructuring of architectural education in the Western Balkans and participated in the following COST projects: Urban Knowledge Arena, Cities Re-growing Smaller and People Friendly Cities in a Data Rich World. Currently he is a MC and WG1 and WG2 member of the COST Action MCMH-EU as a representative of the RN Macedonia.
All five case studies presented are from Skopje’s 1960’s and 1970’s urban transformation and housing development. The first three case studies: housing Development 11 Oktomvri, Skopje Sever and Partizanska, belong to the paradigm of functionalist transformation of the city according to the Modern principles after the WWII, and in some points enhanced with the master plan after the earthquake in 1963: planning and development of housing districts of 5000-6000 inhabitants, multi-dwelling units housing blocks of different size surrounded by ample green areas and an open-air recreation, diversification of pedestrian and motor traffic, underground parking spaces, complemented with commercial areas and local centres, schools, kindergarten and nursery.
Long After the Ring, Mass Housing May Not Be Apocalyptical
In: G. Cairns (ed.), AMPS Proceedings Series 3. Housing – A Critical Perspective. University of Liverpool; Liverpool John Moores University, Liverpool, 08 – 09 April (2015). pp 169-181
Mónica Pacheco PhD, architect (Fa-UTL Lisbon), MA in Housing and Urbanism (A.A. London). She worked in architectural offices in Portugal and the Netherlands collaborating with offices such as UnStudio and OMA. She is Assistant Professor at the Department of Architecture and Urbanism of ISCTE-IUL in Lisbon since 2004. Her research focus is on urban and architectural education; its role in (re)theorizing discourses and agendas; its impact in (re)shaping the profession; and its physical and geographical translations. Member and researcher of DINÂMIA-CET, she participated in the international projects “Housing for the biggest number: Lisbon, Luanda, Macau”, “Coast to Coast: late infrastructural development in former Portuguese Africa (Angola and Mozambique): Historical-critical analysis and post-colonial assessment” and currently researcher of “Middle-Class Mass Housing in Europe, Africa and Asia”. She is presently part of the COST Action 18137 European Middle-Class Mass Housing. In 2016 she started developing an investigation as Visiting Research Fellow at the Bartlett-UCL on the history of the Department of Development and Tropical Studies at the Architectural Association. Through the analysis of its heritage and transnational network of expertise in the “global south”, her work-in-progress concerns a critical reading of the pre-established systems of knowledge transfer in postcolonial architecture.
Charles Jenks proclaimed the “Death of Modern Architecture”, metaphorically through the demolition of the Pruitt-Igoe housing estate, more than 40 years ago – precisely at a time when the private sector started to take over the welfare state almost everywhere. The paradox of claiming an “architecture for the people”, while a promulgating an economic-driven market which was obliterating the moral ambitions of architecture is outlined in the case study of the present paper. Portela de Sacavém is a mass-produced housing project − one of the principles of Modern Architecture – developed by the private sector in the outskirts of Lisbon for the upper middle class. Built over the 60’s and 70’s, the project is paradigmatic of a self-representing image that arrived in the capital from the ex-colonies and was promulgated for and by the emergent middle class at the time – it presented an image that was paradoxically linked with the provision of cheap houses for the working classes. The idea of a modern lifestyle was welcomed. It involved the car, the garage, the lift, the highway, and even the stereotyped anonymous character of the architecture – as opposed to the ‘ideal’ of individual suburban houses with private gardens. But, despite the modern character of the urban plan, the dwellings enclose a bourgeois Victorian vision of how private life should be lived. It became the model of the housing approach in the years to come and was popular. Thus, this paper will argue that ‘housing for the biggest number’ in the periphery of cities, as this project does, is not necessarily synonymous of ‘miserabilism’, as is the case with countless examples elsewhere. The reasons for this popularity might be manifold and deserve rigorous scrutiny. This paper opens the door to that. It also opens up a wider question about how the socialist ideals behind modernism could be so easily absorbed by liberalism and the private sector.
[+]read more
Ivana Brkanić, Dina Stober & Matej Mihić
Journal of Asian Architecture and Building Engineering, 17:1, 23-30 (2018)
Ivana Brkanić Mihić, PhD is an architect and assistant professor at the Department of Architecture and Urbanism, Faculty of Civil Engineering and Architecture at the Josip Juraj Strossmayer University of Osijek in Croatia. Her academic and professional activities focus on contemporary housing, with an emphasis on quality of housing space. In her doctoral dissertation she developed the model for user evaluation of the apartment’s spatial characteristics. Her current research is aimed towards upgrading and extending the model to a larger number of parameters affecting the housing quality. She represents Croatia in the Management Committee and is a member of the Working Group 1 in the MCMH-EU COST Action.
Dina Stober has studied architecture and urban planning at the Faculty of Architecture, University of Zagreb, Croatia. She was awarded a PhD in spatial and urban planning (2013) from the University of Ljubljana, Slovenia. She is an Associate Professor at the Faculty of Civil Engineering and Architecture Osijek, University of Osijek where she teaches courses in urban planning, design of industrial buildings and integral design in architecture and civil engineering. Her interest is in digital heritage and integral design (HBIM). She is an active member of Osijek Association of Architects. She collaborated on several scientific projects: ERAMCA, Environmental Risk Assessment and Mitigation on Cultural Heritage Assets in Central Asia ERASMUS+ CBHE PROJECT NR. 609574 (2019-2022); VIRAL-Virtual Reality Archive Learning Erasmus + KA2 (2018-2021), HR-SLO bilateral project, Morphological characteristics, developmental potentials and regulatory
elements of Slovenian and Croatian rural settlements in the Pannonian area; COST Action TU1401 RELY ‘Renewable Energy and Landscape Quality’ (2014–2018); UNIREG IMPULSE Regional Universities as initiators of transnational region of knowledge, funded by IPA Cross-border Co-operation Programme 2011 (2011–2013); CARDS 2003 Sustainable development of small family farms in Baranya (2005–2006). She is Management Committee Substitute Member for Croatia and is a member of the Working Group 1 in the MCMH-EU COST Action.
The main objective of this research is to identify spatial configurations that were dominant in apartment design from 1930 to 2015 in the city of Osijek, Croatia. Development of apartment design will be shown in the framework of various time periods following the social and economic changes that have taken place in Osijek in the last decades.
For this research, a total of 590 apartment building plans were collected. The final sample contains 358 spatial configuration diagrams of medium-sized apartments.
Results identified five different spatial configurations that were innovative for the period in which they appeared. The conclusion of the research is that the spatial layout of the apartment changes according to social and economic periods. Differences among types were identified in apartment functions organized by zones versus those organized by rooms; direct versus indirect inter-room communication; the appearance of specific room functions versus the integration of room functions; and growth versus decline of the net area of specific rooms. Results can be applied in further studies on improving and adapting the existing housing stock to contemporary housing requirements.
Idan Porat & Dalit Shach-Pinsly
Environment and Planning B: Urban Analytics and City Science (2019)
Dr. Idan Porat holds B.A. in environmental studies, from the Technion; MSc and PhD (with excellence) in Urban and regional planning from the Technion. He is a senior lecturer and senior researcher at the Technion IIT. He is one of the founders of the Spatial Capital Lab and the Spatial Planning & Design Labat the Center for Urban and Regional Studies and the leading researcher of the ‘Israel 100’-national strategic plan. Idan teaches Graduate courses: Metropolitan studio, Regional and Metropolitan planning, and Urban Environmental Quality. Dr. Porat’s research interests are spatial planning policy, urban and regional strategic planning based on local capital assets and Multi-Parametric GIS analysis. He developed a “building pattern recognition” analysis toolkit for local, place based, urban renewal policy. His research was published in lead international journals and was presented in international conferences. He has over 15 years of practical experience in urban and regional planning. Idan is married to Smadar (Psychologist); father to Roni, Uri and Ziv and livesin Kiryat Tivon. He is a Management Committee Substitute Member for Israel in the MCMH-EU COST Action.
Dalit Shach-Pinsly is an architect and urban designer who received her Ph.D at the Faculty of Architecture and Town Planning, Technion–IIT. She is currently a researcher and senior lecturer at the Technion–IIT. She was a Partner Investigator in the H2020-MG-9.2-2014 MIND-SETS – Mobility Innovations for a New Dawn in Sustainable Transport Systems. She was a senior researcher of FP7-DESURBS-EU-Designing Safer Urban Spaces. Formerly she joined the College of Built Environments at the University of Washington as a post-doctoral fellow sponsored by the competitive Marie Curie EU IOF Fellowship (2008-2011). Dr. Shach-Pinsly represents Israel in the Management Committee and is the co-leader of Working Group 1 of the MCMH-EU COST Action. Fields of interests: built environment, urban regeneration, measuring and evaluating diverse qualitative aspects of the urban environment, such as security and safety, visibility and privacy; master plan, analysis, methods and tools.
The focus of this study is on the ability of morphometrics and building pattern recognition to improve top-down urban renewal processes by identifying post-Second World War mass housing suitable for urban renewal. We used two conceptual frameworks: the first from the field of urban design and architecture and the second from the field of multi-parametric analysis and geographic information system. A survey of a sample of typical post-Second World War mass housing units based on historical blueprints was developed to identify geometric indicators. The geometric indicators were transformed into a geographic information system parametric model for the identification of post-Second World War mass housing units and sites in current urban plans on a city scale. The model was implemented in the city of Haifa, Israel, as a case study. The analysis results indicate 1288 buildings in 283 urban sites suitable for urban renewal, 10% of the present city’s housing stock.
[+]read more
In: Ana Tostões & Nataša Koselj (Eds.). Metamorphosis. The Continuity of Change. 15th International DOCOMOMO Conference, pp. 181-185 (2018)
Melinda Benkő (Ph.D. and habilitation in Architecture) is an Architect specialized in Urban Design. She is presently an Associate Professor at the Department of Urban Planning and Design, Faculty of Architecture, Budapest University of Technology and Economics, Hungary, which she headed between 2012-2019. Her research, academic, and professional activities focus on contemporary urban design theory and practice related to urban form and space usage. Ms. Benkő was the recipient of various grants: Bolyai Grant of the Hungarian Academy of Sciences (2009-2012 and 2013-2016), French State Grant (1990-91, 2013), and the Fulbright Grant (2020 Spring) to pursue research at the University of Illinois at Chicago. She represents Hungary in the Management Committee and is a member of the Working Group 3 in the MCMH-EU COST Action.
In the 21th century European city, spatial and social configurations are changing quickly. Architecture, urban design and planning are classified as economic components of sustainability, because the market is the primary motor of planned urban developments and renewal. In the contemporary marketing process of investment, the promised safe and clean environment becomes fundamental. The paper focuses on one of the most problematic issues in relation to the topic of security: the transformation of the modern spatiality of mass housing landscape, which was originally planned around an everyday public character, stemming from modern urban and architecture theory about continuous space. As globalised products of 20 th century urbanism, these estates have undergone widely different trajectories, thanks to their actual position in economic and human geographies, and even on account of their built-up and natural environments. How, then, is the European modern mass housing urban landscape shaped by security-based contemporary development aspects? What is the role of architecture, urban design and planning in shaping the control-space of the ‘society of control’? What is the impact of this on Modernist continuous space? To accentuate the different approaches that have been followed, this research compares some concrete examples analysing their transformation. The comparison of case studies defines common and various problematics of these modern neighbourhood units, discovers and classifies their security-based factors of change and design solutions, and in addition proposes a new visualization method using a ‘trilogy’ of concepts-‘mass’, ‘enclosed’ and ‘void’,-to uncover the reality of space usage beyond the solid-void, black-white classical modern representation of the urban fabric.
[+] read more
Large Urban Developments as Non-Planning Products: Conflicts and Threats for Spatial Planning
Byron Ioannou, Lora Nicolaou, Konstantinos Serraos & Georgia Spiliopoulou
Urban Planning, Volume 4, Issue 4, Pages 31–42 (2019)
Byron Ioannou studied Architecture (Dip. Eng.) and Urban & Regional Planning (MSc and PhD) at the National Technical University of Athens. He has also studied Planning Law (PG Cert) at Leeds Beckett University. He has an extended professional and research experience in planning, built environment and development issues. He is a member of ETEK (CY), TEE (GR) and the Royal Institute of Town Planners (UK). His current research focuses on development plans and regulation processes, planning law and inclusive urban development, environmental aspects of urban development, urban green, density and sprawl. He represents Cyprus in the Management Committee and is a member of the Working Group 3 of MCMH-EU COST Action.
Lora Nicolaou (PhD) is an architect, with postgraduate studies in urban design and is qualified as a town planner in the UK and Cyprus with extensive experience both in practice and academia. She was the Director of Urban Strategies at DEGW (1998-2009) a design and consultancy practice in London. In parallel she held the positions of the Head of Research for the Urban Renaissance Institute (URI) at the University of Greenwich, UK (2004-2010). Lora also taught at Oxford Brookes University (Joint Centre for Urban Design, 1989-2000) and a visit profession at the University of Cyprus (2011). She currently holds a position as a Visiting Academic at Frederick University, Cyprus where she co-founded a new research unit, UPDU (Urban Planning and Development Unit) and has established her own design studio, LMN Design, specialized in strategic briefing, masterplanning and research consultancy. Her interest is the interpretation of user’s needs & preferences in a way that can intelligently inform design and integrated development strategies. She represents Cyprus in the Management Committee and is a member of the Working Group 2 of MCMH-EU COST Action.
The article approaches different concepts of Large Urban Developments (LUDs) as products of the notion of a “spatial fix” (Harvey, 2001), which explains why built or natural environments can be deployed in the process of creating opportunities for new investments. Greece and Cyprus are two countries in the south of the European Union that underwent delayed urbanisation and significant land fragmentation in the form of small size private ownerships and with limited experience in comprehensive development. Greece has adopted a well-structured but complex spatial planning system, bureaucratic with limited effectiveness, adaptability or flexibility of delivery processes. On the other hand, Cyprus has a flexible but centralized system, effective in processing change but problematic in regulating quality in the built environment. Both countries recently experienced major financial crises. In the early 2010s, both governments promoted, as part of an economic recovery policy, extensive real estate development on public or privately-owned land with emphasis on LUDs as ways of addressing economic shortfalls. Inappropriately, LUDs have been primarily “conceived” as opportunities to attract foreign investments rather than a means of tackling crucial current deficiencies. New spatial planning frameworks merely add greater “flexibility” to the system in order to accelerate large private real estate investment. The article attempts to reveal, through case studies’ reviews, the impact of LUDs in countries with no infrastructure or experience in accommodating large-scale investment. It explores how the experience in Greece and Cyprus differs in terms of the relevant legislation adopted, the effectiveness in fulfilling its primary objective in attracting investment, and what are the possible social and environmental consequences on the planning acquis. [+] read more
The Exceptional Design of Large Housing Estates in the Baltic Countries
Marija Drėmaitė represents Lithuania in the Management Committee and is a member of the Working Group 2 of MCMH-EU COST Action. Marija Drėmaitė is a Professor at Vilnius University, Faculty of History. She holds a PhD in the history of architecture (2006). Her research is focused on the 20th century architecture, industrial culture and heritage. She is the author of Baltic Modernism: Architecture and Housing in Soviet Lithuania (Berlin: DOM Publishers, 2017), and editor of Architecture of Optimism: The Kaunas Phenomenon, 1918–1940 (Vilnius: Lapas, 2018). Currently she is working on a monograph about residential architecture in Soviet Lithuania and leads an expert group for the nomination of Kaunas Modernist Architecture to the UNESCO World Heritage List.
This chapter discusses Baltic (mostly Lithuanian) mass housing estates as winners of Soviet urban planning and housing competitions; the role of the architect in the field of standardised design; and Western architectural influences in Soviet Baltic housing estate design. In the field of industrialised and standardised housing construction, the role of architects and one-off design is of special interest, because industrialisation and standardisation in Soviet mass housing brought tension between planners of standardised large housing estates and master architects who drew up unique designs for public buildings. Despite the Communist Party declaring in 1955 the importance of mass housing, the Soviet Union’s most prestigious state award—the Lenin Prize—was only ever conferred upon one model site: the Lazdynai large housing estate in Vilnius, Lithuania, in 1974. This chapter thus focuses on the involvement and experimentation of Baltic architects in the planning of standardised housing estates; on professional acknowledgment and on the fulfilment of ideological requirements. [+] read more
The Future as a Project | Doxiadis in Skopje
Kalliopi Amygdalou, Kostas Tsiambaos & Christos – Georgios Kritikos (Eds.)
Kostas Tsiambaos represents Greece in the Management Committee and is the co-leader of Working Group 1 in the MCMH-EU COST Action. Kostas Tsiambaos is Assistant Professor in History & Theory of Architecture at the School of Architecture of the National Technical University in Athens (NTUA). He studied in Athens (NTUA) and New York (GSAPP Columbia University). His research has been published in international journals and collective volumes (The Journal of Architecture, Architectural Research Quarterly, Architectural Histories, Arena). His recent book titled From Doxiadis’ Theory to Pikionis’ Work: Reflections of Antiquity in Modern Architecture (Paperback edition: Routledge, 2020) reexamines the historical boundaries of interwar modernism and restructures the ground of an alternative modernity that looks towards the future through a mirror that reflects the ancient past.
The Future as a Project: Doxiadis in Skopje brings into the spotlight the story of Skopje’s reconstruction after the 1963 earthquake and its modern heritage. It presents Constantinos A. Doxiadis’ work in Skopje, which includes a detailed survey of the affected areas, a series of reports, housing studies, and thoughts and diagrams for a new master plan. Furthermore, it features the work of Kenzo Tange for Skopje’s city center, and showcases a series of modernist buildings authored by leading Yugoslavian architects that still stand in the city today. [+] read more
Journal of Housing and the Built Environment, volume 35, pages 265–286 (2020)
Edmond Manahasa represents Albania in the Management Committee and is a member of Working Group 1. He is working since 2008 at Epoka University in Albania (English teaching university in Albania) as a lecturer at the department of architecture. Currently (from 2017) Edmond Manahasa is the head of department of architecture. He has been teaching the courses of Architectural Studio, History of Art and Architecture, Theory of Architecture, Architecture and Identity and Readings on History of Architecture. His PhD thesis conducted at Istanbul Technical University is titled: “Place attachment as a tool in examining place identity: a multilayered evaluation through housing in Tirana”. He is focused in two main research areas: 1. Environmental Behavior Psychology, and 2. History of Architecture. Within the first research area he has conducted studies and supervised master thesis in the themes of: place identity & place attachment, urban identity through housing typologies, housing typologies, gated communities, city image and mapping of social space, post-socialist housing developments, public space, usage and evaluation of housing, and usage and evaluation of coffee shops as public space. Whereas related to the second area he has conducted studies and supervised master thesis including: Ottoman architecture in the Albania and traditional house in Albania.
The study examines the attachment to city through housing typologies in an urban context, taking the case of post-socialist Tirana, which was facing the issue of urban identity. The approach of examining attachment to city through housing typology was used because housing is observed to be the predominant morphological stock of the urban fabric, which impacted a quasi-metamorphosis in Tirana’s identity and also because home was found to be the scale of place whose significance was highest from the attachment point of view. The methodology used in the study included sampling, surveying and data processing through SPSS. The sampling of housing typologies was conducted based on their architectural features that had evolved in pre-socialist, socialist and post-socialist periods, within a zone of Tirana called the “Middle Ring”. The questionnaire was administered to 225 inhabitants, namely, 25 dwellers per each of nine housing typologies, while the outputs were processed using SPSS software. Overall, the results showed that most of the interviewed inhabitants were attached to city through their dwellings. Most of the dwellers of seven typologies felt attached to city on different levels, whereas those of two typologies mostly felt unattached; thus, attachment to city is dependent on housing typologies. Predominantly, good location and architectural values of dwellings and slightly less a sense of belonging to a self-described nobility of Tirana were given as reasons for attachment to city. Overall the predictors that influenced the place attachment were found to be dwelling quality and comfort, duration, home ownership and age. [+] read more
Home-Land: Zionism as Housing Regime
Public talk for Eshkolot Project in Moscow (2019). More details
Architect Dr. Yael Allweil is an architectural historian and faculty member at the Faculty of Architecture and Town Planning, Technion Institute of Technology. Her research focus involves the history of housing in Israel and Palestine, and the history of struggles over urban public spaces. 2019-2020 Organizer of Re-theorizing the Architecture of Housing as Grounds for Research and Practice.
Examining architecture and planning documents from early Zionist settlements of 1860 to the 2011 mass housing protests, Yael will present housing as Zionism’s key strategy for sovereignty and state building. From this historiography, housing emerges as the object around which agonistic political society in Israel-Palestine has formed and operates. Historiography thus opens housing for theoretical inquiry: Why housing? What is housing? Covering historiographic material from her book, ‘Homeland: Zionism as Housing Regime 1860-2011,’ and theoretical work conducted at the Housing Architecture research group at Technion, Yael will look at housing at the intersection of design, politics and society.
