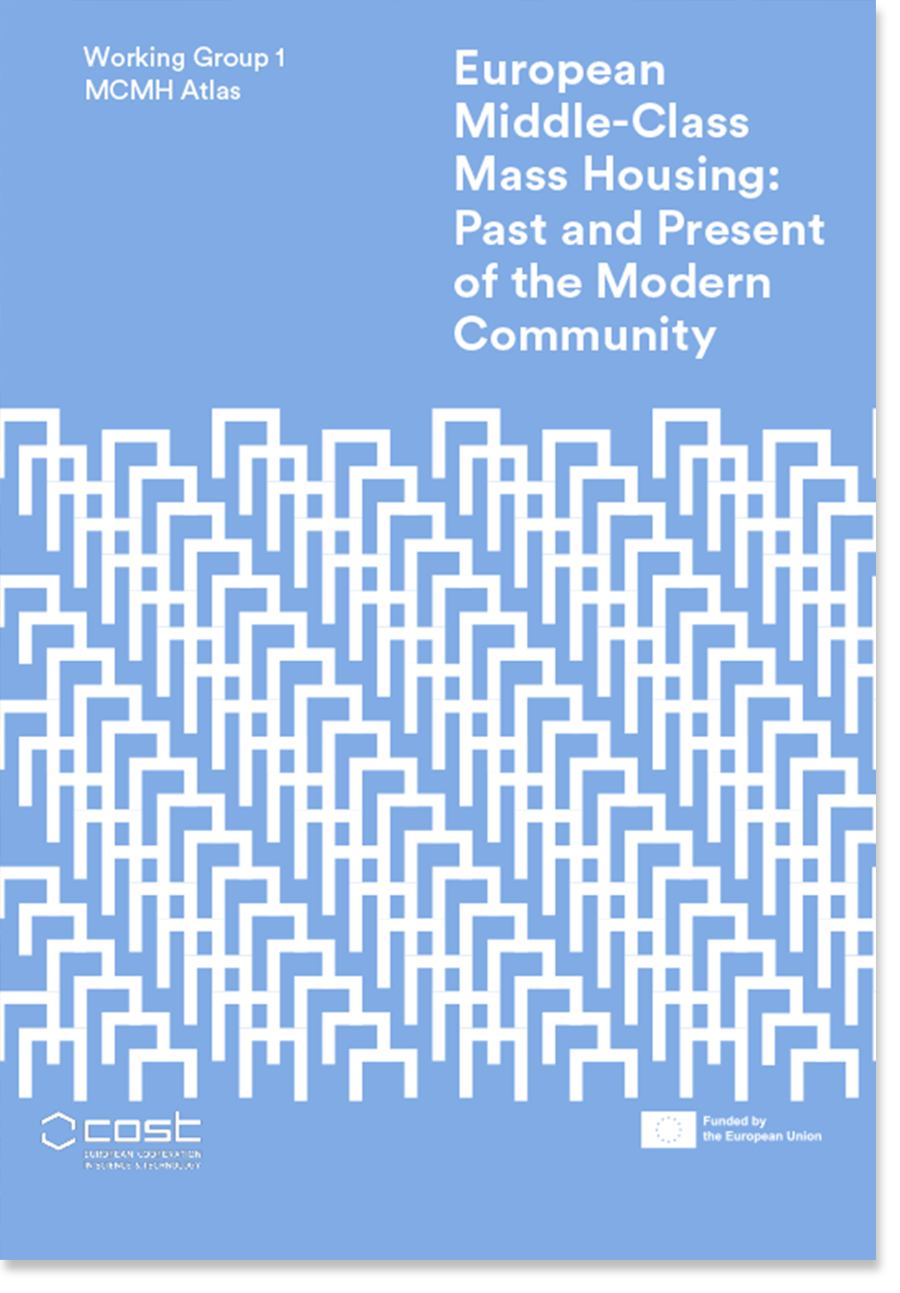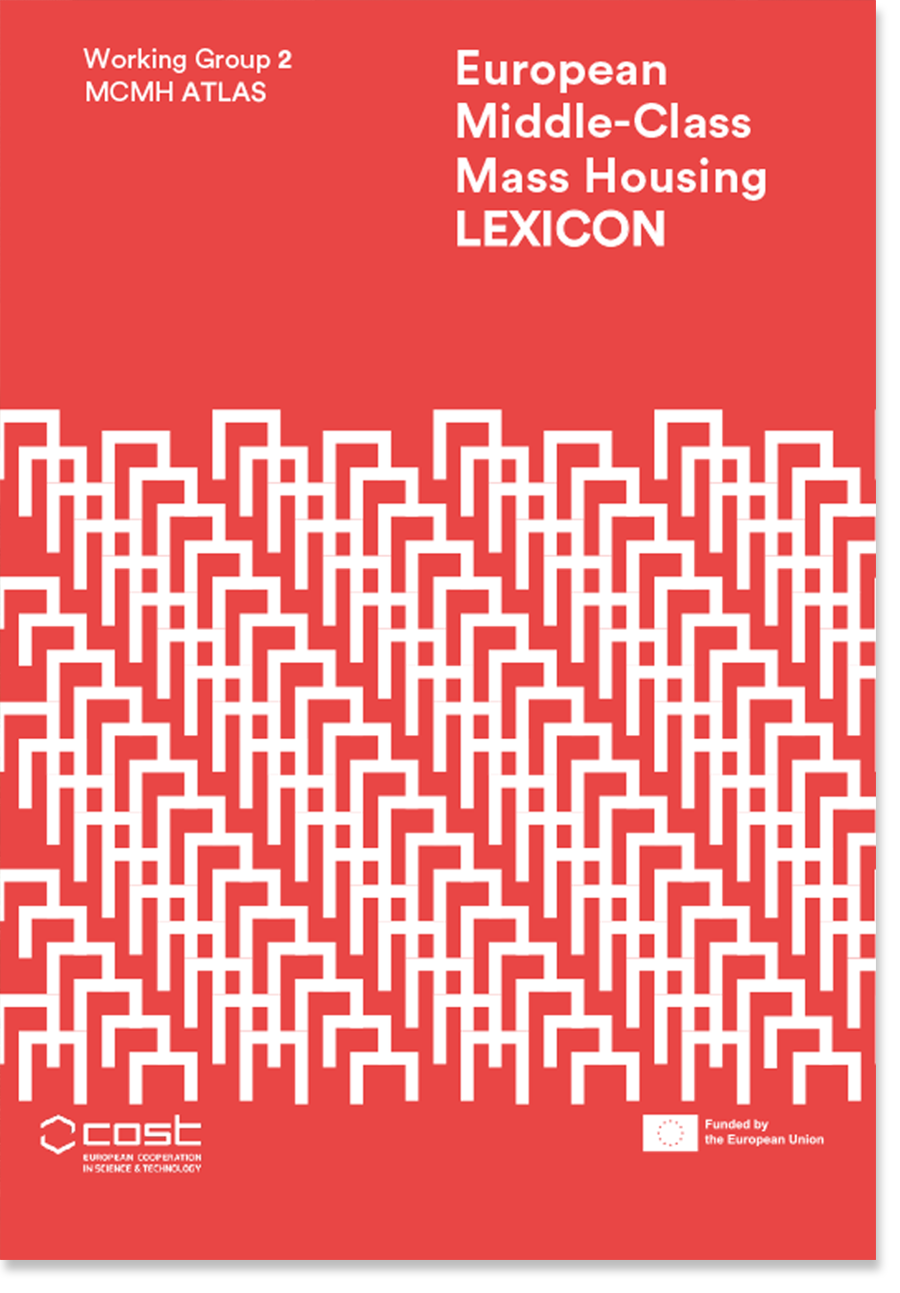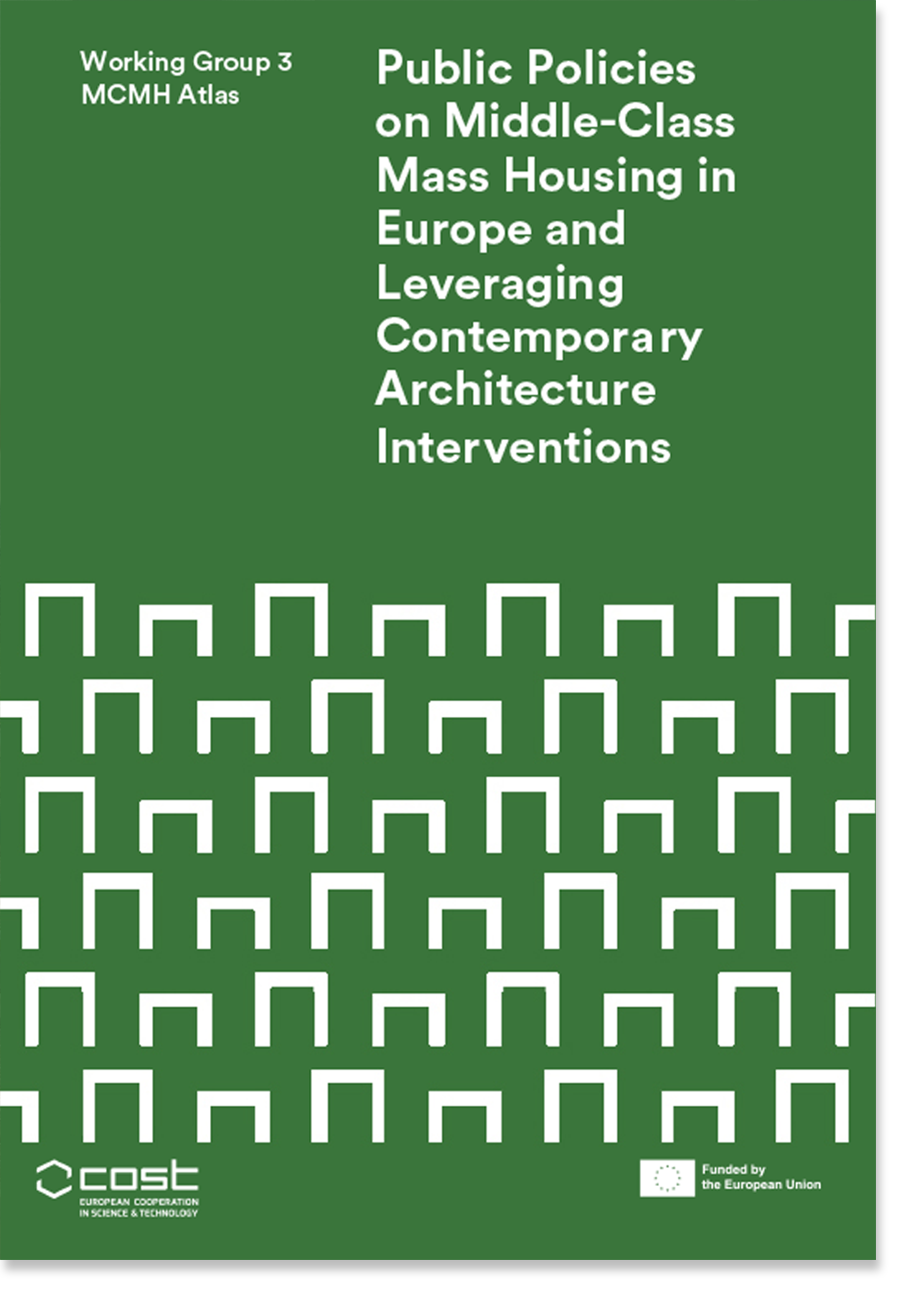MCMH-EU is developed by three Working Groups, coordinated by a Core Group.
Documenting the MCMH
Leader: Dr Inês Lima Rodrigues
Co-leaders: Prof Kostas Tsiambaos and Dr Dalit Shach-Pinsly
The WG1 evolving agenda aims to study, geo-reference and document the selected built MCMH complexes, using the methodologies and tools of the Geographical Referencing System – GIS – and by redrawing the case studies.
It intends to:
a) identify, record and document the aggregations of buildings, other structures, and open spaces that are associated with the built complexes selected along the Action, as well as the agents involved in the creation, promotion and construction of these architectural and urban objects;
b) promote the knowledge and the public access to consistent technical and scientific data and record these specific architectural and urban heritage on MCMH.
The documentation of MCMH ensembles will be produced at two different levels: the building complex level and the single building level. The data and the documentary sources used will be collected and provided within the background of the different researchers. It aims to put the main elements of the projects of MCMH urban planning and architecture in digital format. The main goal of the digital drawings is to homogenize the information in order to perform comparative analyses. The graphical representations of these elements obey standardization rules so that they are easier to read. All the specific elements, that make architectural drawings only accessible to architectural professionals, are minimized. The resulting database files and the associated digital archival material will be publicly accessible on the website, allowing for effective searches across multiple specialized contents in MCMH.
A dialogue with other scientific disciplines allows comparative analyses and enables analyses of program distribution, spatial uses, functional areas, etc. Through this knowledge, it will be possible to assemble an exhaustive historical description that incorporates the changes of MCMH over time. In the future, this information could be used to assess the problems inherent to conservation and renewal.
The outcome of the working group will be the following:
a) A GIS database, containing architectural, engineering, legal, administrative, historical and documentary data;
b) Thematic cartography;
c) Collection of digital archival records (photos, drawings, etc.).
The leader and vice-leader will provide analyses and architectural systems approaches. The resulting database files and the associated digital archival material will be upload on the website. This WG it will also be responsible for the organization of an event in each country comprised by a Field trip, a Working Seminary and Master Classes, which will be linked to the results of the crossing data carried out by the Core Group.
Development of a specific set of concepts for MCMH analyses
Leader: Prof Els De Vos
Co-leaders: Prof Yankel Fijalkow
The main goal of the WG2 is:
a) launching a common and specific vocabulary related to MCMH;
b) consolidate sharing methodology;
c) establish a set of concepts;
d) build a key analytical framework.
These achievements will be crucial for the adequate indexing of the digital information collected. These skills will be used throughout the Action. It will allow scientific and rigorous comparative studies involving all partner’s countries. It is possible that it can be applied in the study of other cases outside the scope of
the Action.
The WG2 evolving agenda aims to explore theories of underlying urban-architectural mechanisms associated with MCMH and to specific intervention of social and cultural practices. It will address the impact of social and cultural context upon intervention on MCMH. These sociological approaches will also enlighten the debate on the Middle-Class concept.
It aims to consolidate a theoretical, scientific and methodological body that will carry out comparative analyses and critical assessment. It will also take part in the establishment of a relationship with the community, in order to promote participatory strategies and initiate the preparation of workshops.
Some questions will arise during the research. Core answers will be related to immigration, ageing, tourism and gentrification, and will be debated, whenever possible, in close proximity with the local community through workshops intended to alert inhabitants, architects and others, to the more visible architectural, urban and social problems of MCMH. In particular, four workshops will be offered, dealing with nowadays residents’s hopes and inquiring the possible answers of the architectural form to their expectations. It also produces data for comparative analysis.
The workshops will have both architectural and sociological dimensions and will allow homogenizing approaches to very different cultural, economic and social contexts. Methodologically, they follow the same principles applied in previous research projects developed by some of the participants in this Action, involving the researchers, students and the community. Issues like migration, cultural identity, ”ghettoisation”, heritage, building resilience, contemporary needs and construction renewal will be addressed.
The results will clarify the diversity of potentialities and constraints that this specific spaces offer to individuals and families over their life course. These outputs are essential to assess the elements and factors that enable a critical comprehension of the more significant transformations and inhabitants’ desires.
Leverage contemporary architecture interventions and Public Policies
Leader: Prof Uta Pottgiesser
Co-leaders: Prof Müge Akkar Ercan
The WG3 evolving agenda addresses issues related to the public policies applied innovation in successful political strategies, etc. to Mass Housing and whether they exist specifically directed towards the Middle-Class. It aims to identify specific aspects and solutions of a country that can eventually be applied in other geographies.
It aims to develop a series of actions at social, cultural and political levels that will contribute to the definition of new planning strategies. Topics such as metropolitan areas or urban peripheries, for example, will be included in the analyses. The goal is an analysis centred on the production and appropriation of public and private spaces in different times and different political and economic contexts in order to established new renewal strategies. It is intended to explore the differences in the
production of each case study and how it is reflected in the contemporary architectural and urban practices (the design, the interveners control, the promoter, the budget, etc.).
The documentation of MCMH ensembles will be produced at two different levels: the building complex level and the single building level. The data and the documentary sources used will be collected and provided within the background of the different researchers. It aims to put the main elements of the projects of MCMH urban planning and architecture in digital format. The main goal of the digital drawings is to homogenize the information in order to perform comparative analyses. The graphical representations of these elements obey standardization rules so that they are easier to read. All the specific elements, that make architectural drawings only accessible to architectural professionals, are minimized. The resulting database files and the associated digital archival material will be publicly accessible on the website, allowing for effective searches across multiple specialized contents in MCMH.
It will also be responsible for the organization of four workshops (following an identical schedule to the WG2). Some practices will be tested in the workshops e.g. opening new research lines on MCHM, later introduced in the teaching of Architecture, Urbanism, Sociology and Public Policies, in different countries in Europe and educational levels (Master and PhD). The output will lead to partnerships with different Heritage entities (educational, municipal, conservation, etc.) such as Docomomo, among others, to unify architectural preservation criteria.
Leader: Dr Inês Lima Rodrigues
Co-leaders: Prof Kostas Tsiambaos and Dr Dalit Shach-Pinsly
The WG1 evolving agenda aims to study, geo-reference and document the selected built MCMH complexes, using the methodologies and tools of the Geographical Referencing System – GIS – and by redrawing the case studies.
It intends to:
a) identify, record and document the aggregations of buildings, other structures, and open spaces that are associated with the built complexes selected along the Action, as well as the agents involved in the creation, promotion and construction of these architectural and urban objects;
b) promote the knowledge and the public access to consistent technical and scientific data and record these specific architectural and urban heritage on MCMH.
The documentation of MCMH ensembles will be produced at two different levels: the building complex level and the single building level. The data and the documentary sources used will be collected and provided within the background of the different researchers. It aims to put the main elements of the projects of MCMH urban planning and architecture in digital format. The main goal of the digital drawings is to homogenize the information in order to perform comparative analyses. The graphical representations of these elements obey standardization rules so that they are easier to read. All the specific elements, that make architectural drawings only accessible to architectural professionals, are minimized. The resulting database files and the associated digital archival material will be publicly accessible on the website, allowing for effective searches across multiple specialized contents in MCMH.
A dialogue with other scientific disciplines allows comparative analyses and enables analyses of program distribution, spatial uses, functional areas, etc. Through this knowledge, it will be possible to assemble an exhaustive historical description that incorporates the changes of MCMH over time. In the future, this information could be used to assess the problems inherent to conservation and renewal.
The outcome of the working group will be the following:
a) A GIS database, containing architectural, engineering, legal, administrative, historical and documentary data;
b) Thematic cartography;
c) Collection of digital archival records (photos, drawings, etc.).
The leader and vice-leader will provide analyses and architectural systems approaches. The resulting database files and the associated digital archival material will be upload on the website. This WG it will also be responsible for the organization of an event in each country comprised by a Field trip, a Working Seminary and Master Classes, which will be linked to the results of the crossing data carried out by the Core Group.
Leader: Prof Els De Vos
Co-leaders: Prof Yankel Fijalkow
The main goal of the WG2 is:
a) launching a common and specific vocabulary related to MCMH;
b) consolidate sharing methodology;
c) establish a set of concepts;
d) build a key analytical framework.
These achievements will be crucial for the adequate indexing of the digital information collected. These skills will be used throughout the Action. It will allow scientific and rigorous comparative studies involving all partner’s countries. It is possible that it can be applied in the study of other cases outside the scope of
the Action.
The WG2 evolving agenda aims to explore theories of underlying urban-architectural mechanisms associated with MCMH and to specific intervention of social and cultural practices. It will address the impact of social and cultural context upon intervention on MCMH. These sociological approaches will also enlighten the debate on the Middle-Class concept.
It aims to consolidate a theoretical, scientific and methodological body that will carry out comparative analyses and critical assessment. It will also take part in the establishment of a relationship with the community, in order to promote participatory strategies and initiate the preparation of workshops.
Some questions will arise during the research. Core answers will be related to immigration, ageing, tourism and gentrification, and will be debated, whenever possible, in close proximity with the local community through workshops intended to alert inhabitants, architects and others, to the more visible architectural, urban and social problems of MCMH. In particular, four workshops will be offered, dealing with nowadays residents’s hopes and inquiring the possible answers of the architectural form to their expectations. It also produces data for comparative analysis.
The workshops will have both architectural and sociological dimensions and will allow homogenizing approaches to very different cultural, economic and social contexts. Methodologically, they follow the same principles applied in previous research projects developed by some of the participants in this Action, involving the researchers, students and the community. Issues like migration, cultural identity, ”ghettoisation”, heritage, building resilience, contemporary needs and construction renewal will be addressed.
The results will clarify the diversity of potentialities and constraints that this specific spaces offer to individuals and families over their life course. These outputs are essential to assess the elements and factors that enable a critical comprehension of the more significant transformations and inhabitants’ desires.
Leader: Prof Uta Pottgiesser
Co-leaders: Prof Müge Akkar Ercan
The WG3 evolving agenda addresses issues related to the public policies applied innovation in successful political strategies, etc. to Mass Housing and whether they exist specifically directed towards the Middle-Class. It aims to identify specific aspects and solutions of a country that can eventually be applied in other geographies.
It aims to develop a series of actions at social, cultural and political levels that will contribute to the definition of new planning strategies. Topics such as metropolitan areas or urban peripheries, for example, will be included in the analyses. The goal is an analysis centred on the production and appropriation of public and private spaces in different times and different political and economic contexts in order to established new renewal strategies. It is intended to explore the differences in the production of each case study and how it is reflected in the contemporary architectural and urban practices (the design, the interveners control, the promoter, the budget, etc.).
The documentation of MCMH ensembles will be produced at two different levels: the building complex level and the single building level. The data and the documentary sources used will be collected and provided within the background of the different researchers. It aims to put the main elements of the projects of MCMH urban planning and architecture in digital format. The main goal of the digital drawings is to homogenize the information in order to perform comparative analyses. The graphical representations of these elements obey standardization rules so that they are easier to read. All the specific elements, that make architectural drawings only accessible to architectural professionals, are minimized. The resulting database files and the associated digital archival material will be publicly accessible on the website, allowing for effective searches across multiple specialized contents in MCMH.
It will also be responsible for the organization of four workshops (following an identical schedule to the WG2). Some practices will be tested in the workshops e.g. opening new research lines on MCHM, later introduced in the teaching of Architecture, Urbanism, Sociology and Public Policies, in different countries in Europe and educational levels (Master and PhD). The output will lead to partnerships with different Heritage entities (educational, municipal, conservation, etc.) such as Docomomo, among others, to unify architectural preservation criteria.


